Bennet at BullStreet
Columbia, SC
Bennet at BullStreet is a premier 269-unit Class-A multifamily community located in the heart of the Bull Street District in Columbia, SC, one of the largest downtown mixed-use real estate development projects in the nation. Designed for modern urban living, the property seamlessly blends luxury, sustainability, and convenience within a vibrant live-work-play environment.
Residents enjoy an elevated living experience with a 5,000-square-foot upscale clubhouse, stylish lounge spaces, co-working areas, and entertainment zones. The state-of-the-art fitness center includes a dedicated yoga and spin studio, while the resort-style saltwater pool features an expansive sun deck and an adjacent outdoor spa for ultimate relaxation. The property also offers lush courtyards with grilling stations, fire pits, and social gathering spaces, as well as a rooftop deck with breathtaking views of the city skyline.
Bennet at BullStreet is built to NAHB Green standards, incorporating energy efficiency, water conservation, resource conservation, and improved indoor air quality into the community. Sustainable features reduce environmental impact while enhancing residents' comfort and well-being.
Located within Columbia’s thriving Bull Street District, this 181-acre mixed-use development integrates residential, office, retail, and entertainment. Residents enjoy walkable access to Segra Park, home of the Columbia Fireflies, along with boutique shops, dining, breweries, green spaces, and pedestrian-friendly streetscapes. With its blend of luxury, convenience, and sustainability, Bennet at BullStreet sets a new standard for urban living in Columbia, SC.
Owned/Operating

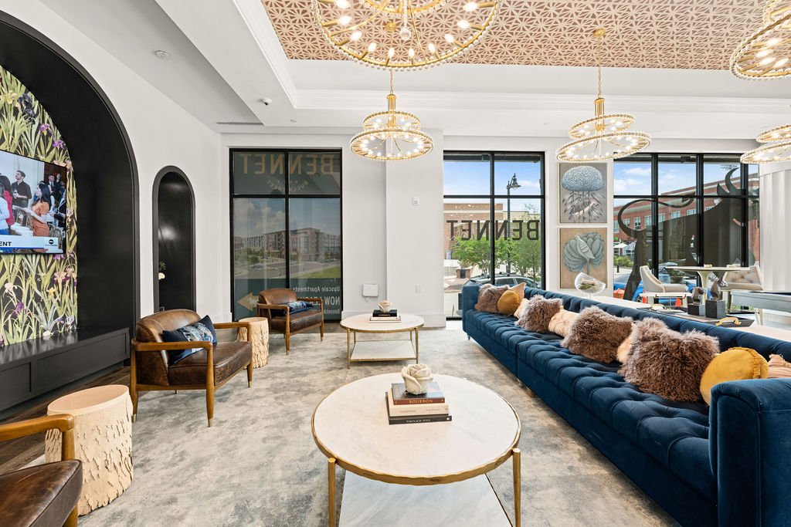
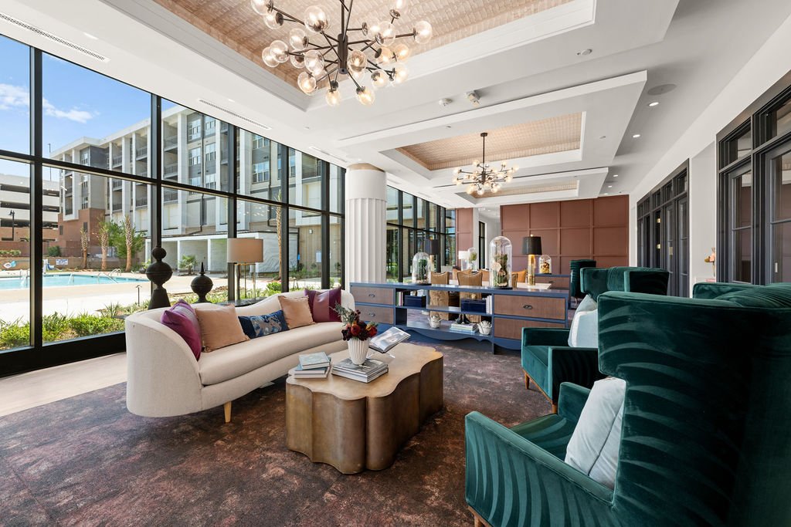
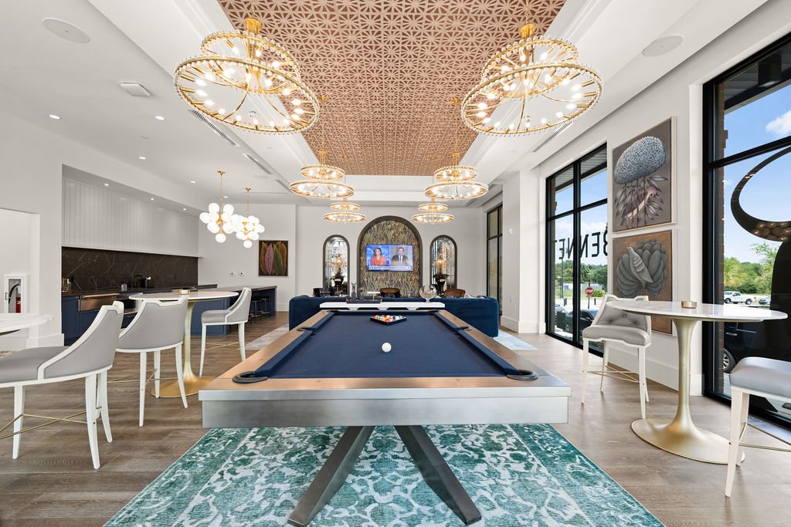
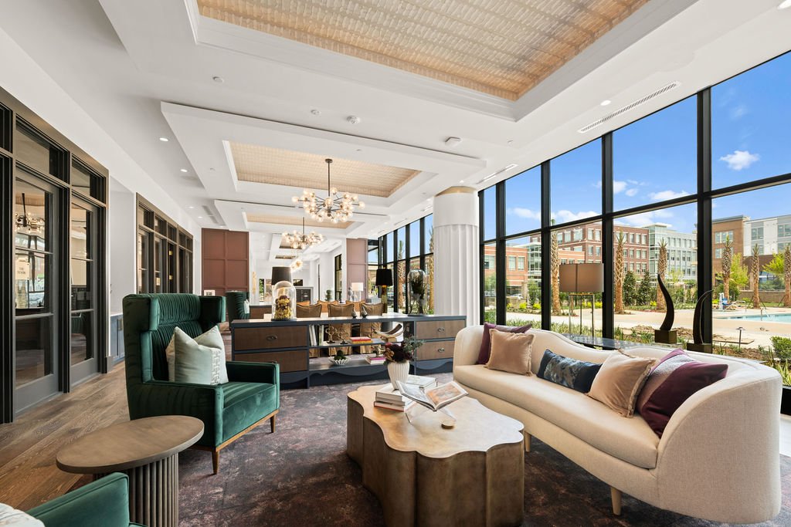
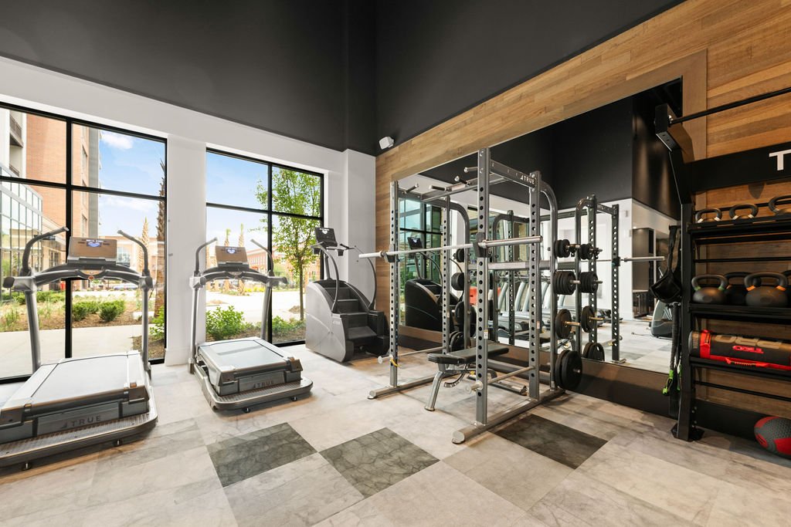
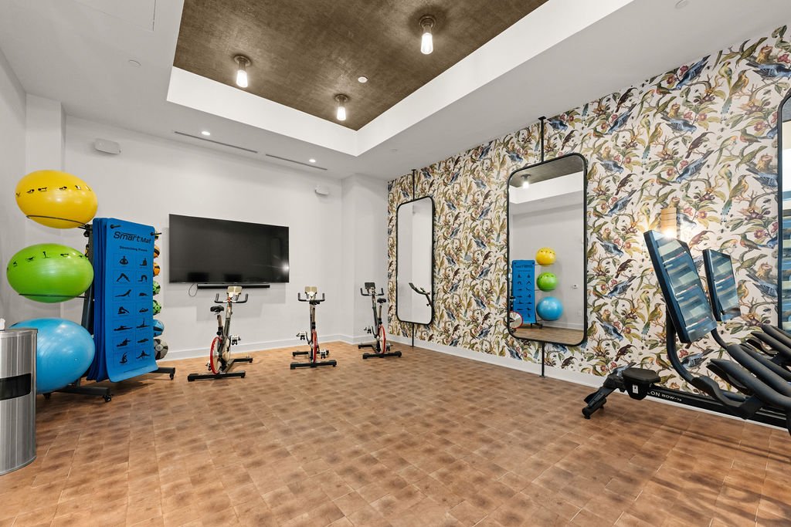
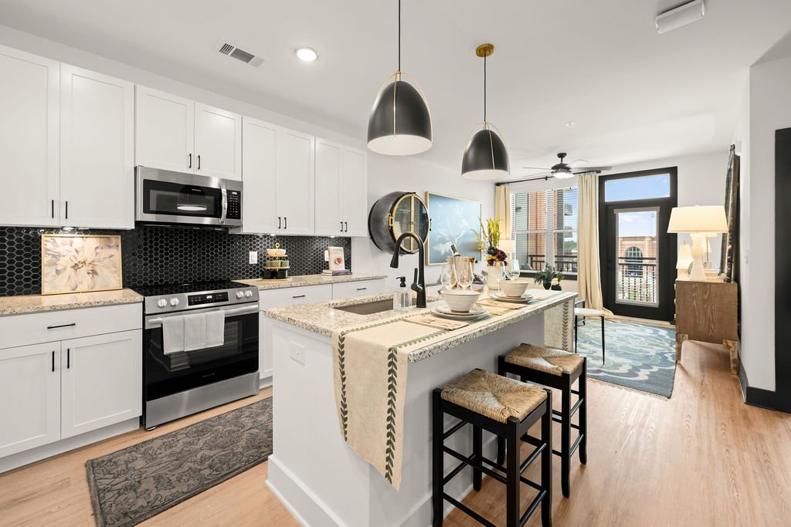
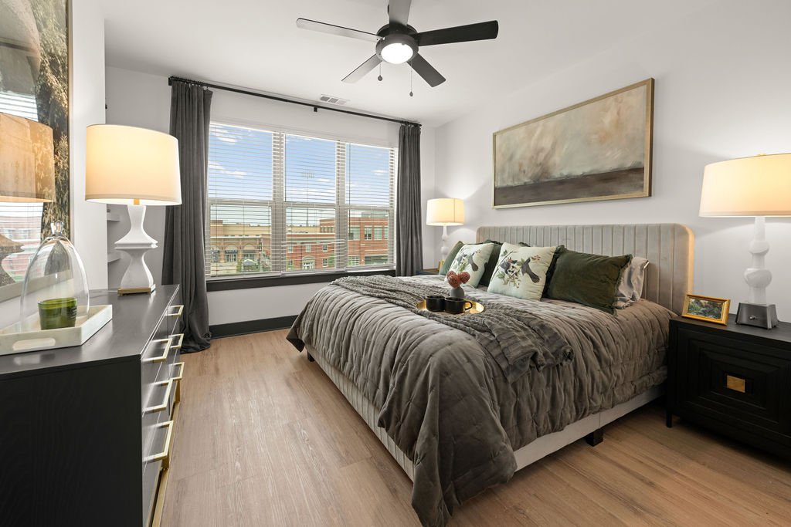

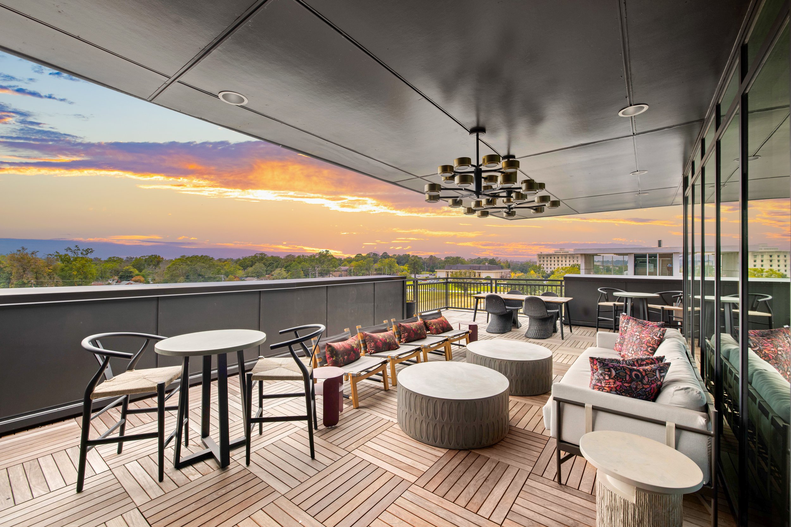
selene at sayebrook
myrtle beach, sc
Selene at Sayebrook is a thoughtfully designed 324-unit garden-style multifamily community located in Myrtle Beach, SC, within Sayebrook, a premier 740-acre master-planned community known for its blend of residential, retail, and recreational spaces. Offering a refined balance of luxury, comfort, and convenience, Selene at Sayebrook provides residents with an exceptional coastal living experience in one of Myrtle Beach’s most desirable neighborhoods.
The community features nine residential buildings designed with modern architecture, open-concept layouts, and high-end finishes, creating a sophisticated yet inviting atmosphere. Residents enjoy an array of resort-inspired amenities, including a resort-style swimming pool with a spacious sun deck, private cabanas, and ample lounge seating, ideal for relaxation and social gatherings. The clubhouse serves as the central hub, offering stylish communal spaces, a coffee bar, and co-working areas designed for both work and leisure. A fully equipped fitness center provides state-of-the-art cardio and strength training equipment, along with a dedicated yoga and spin studio for wellness-focused residents.
Outdoor spaces are carefully curated to enhance the community’s lifestyle offerings. A hammock garden creates a tranquil retreat, while the pitch n’ putt green offers a fun and convenient space for golf enthusiasts to practice their short game. For pet owners, Selene at Sayebrook boasts a large, fenced-in dog park, complemented by an on-site dog grooming spa, making it a pet-friendly haven.
Owned/Operating
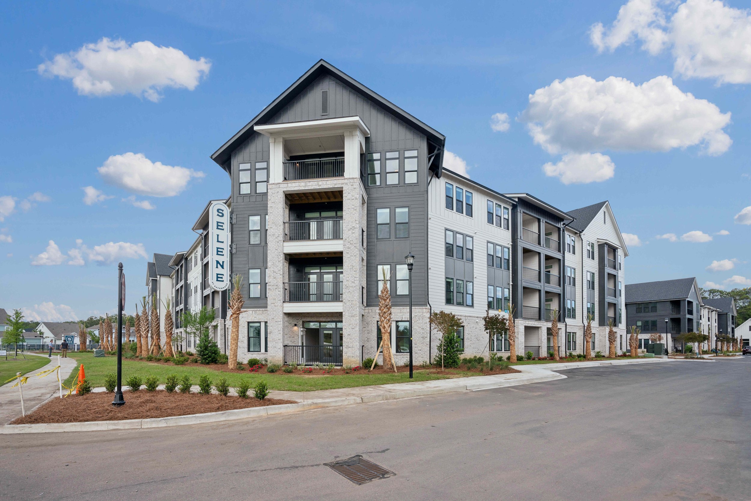

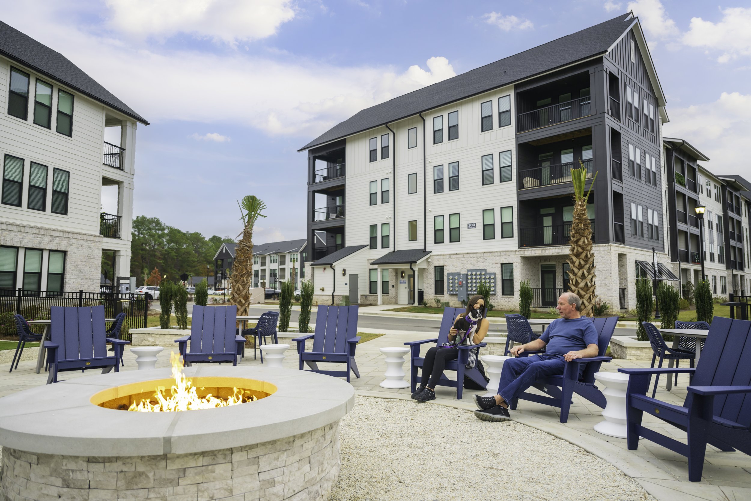

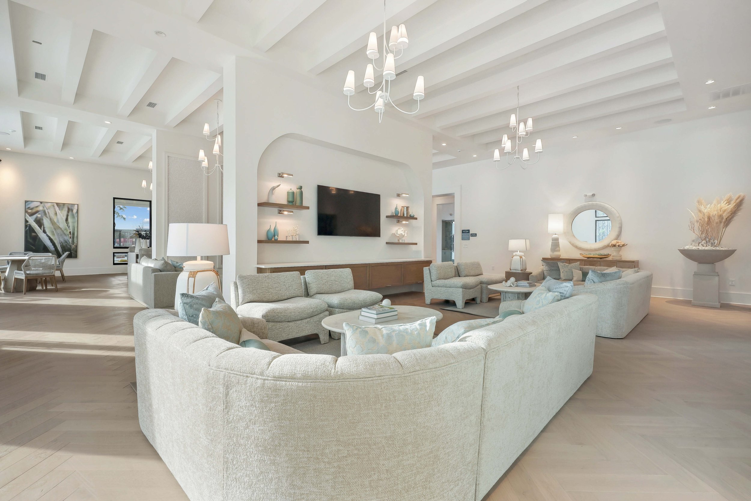
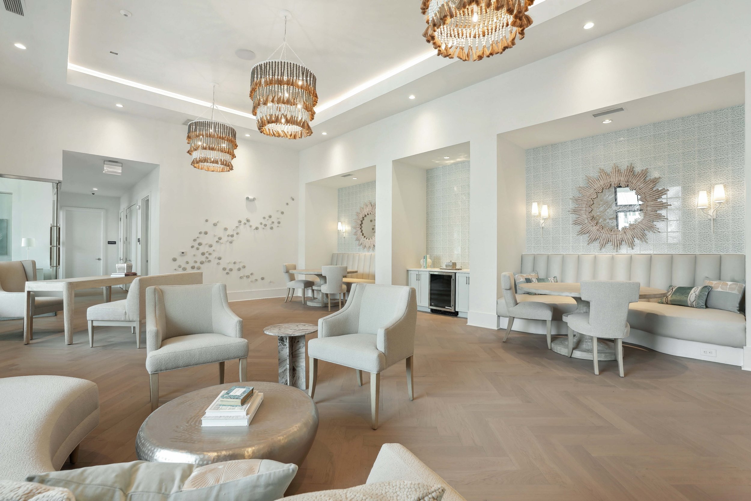
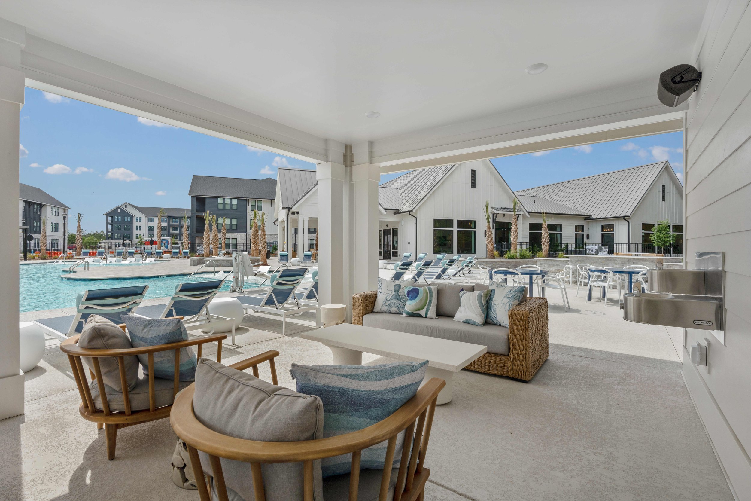
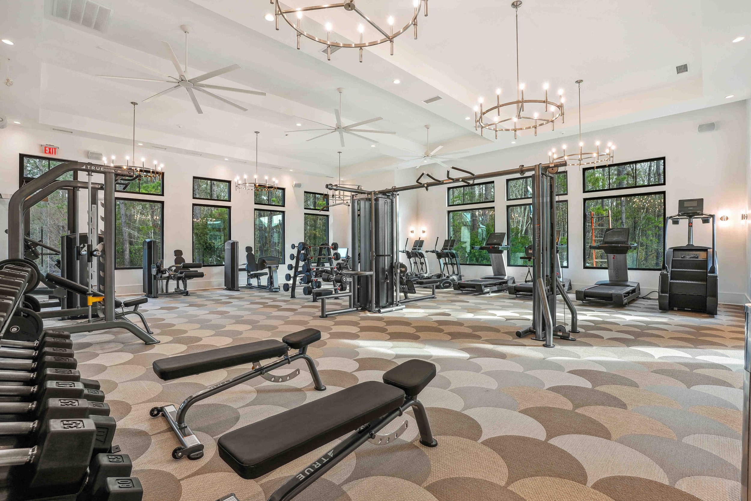
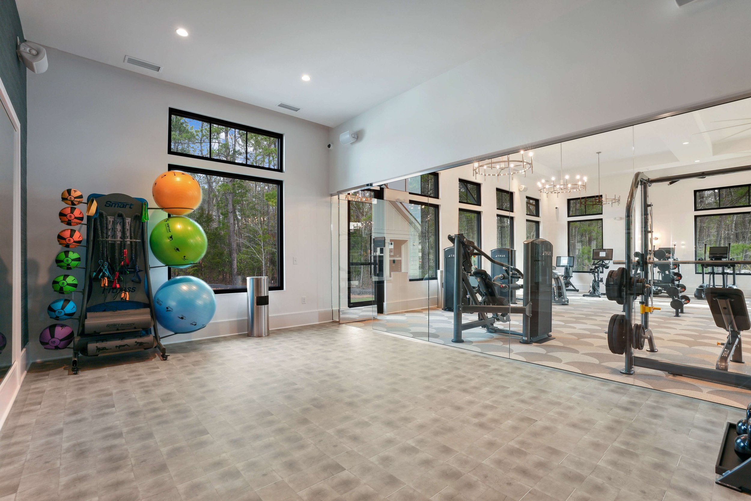
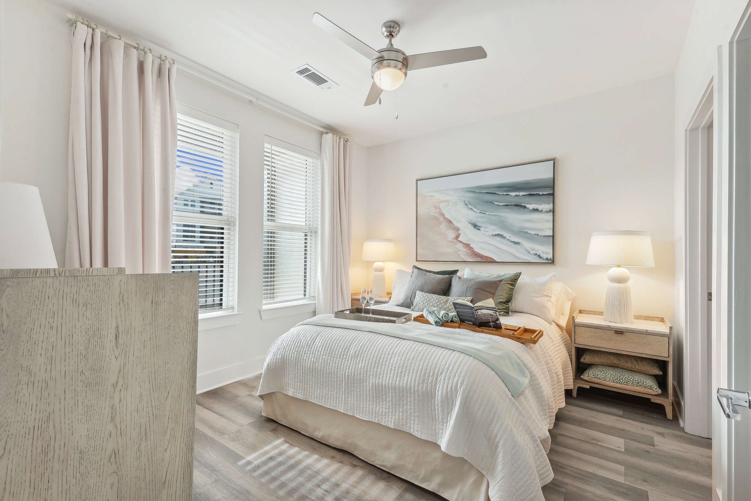
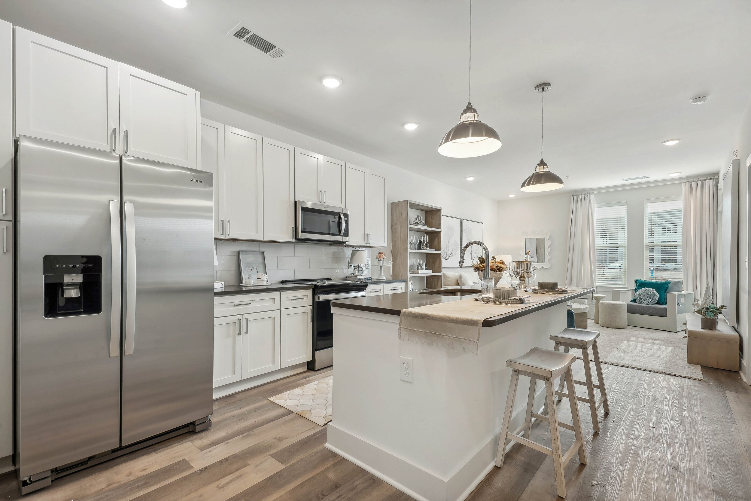
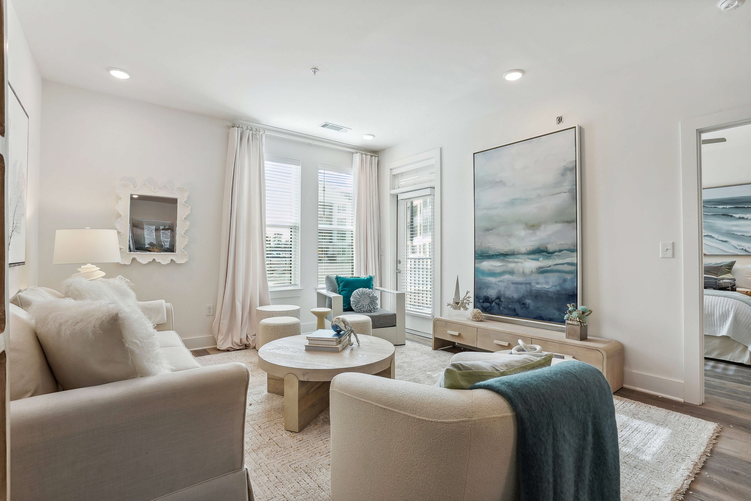
ELLO HOUSE
CHARLOTTE, NC
Ello House is a 343-unit, Class-A, multifamily development in the Lower South End (LoSo) neighborhood of Charlotte, NC. It is a best-in-class apartment community, creating a distinct product that maintains broad upscale appeal among the target customer base. The 343 luxury apartment residences wrapping a pre-cast parking deck complements the surrounding mixed-use environment.
The project is built to NAHB Green specifications incorporating energy efficiency, water conservation, resource conservation and improved indoor air quality into the community.
Owned/Operating

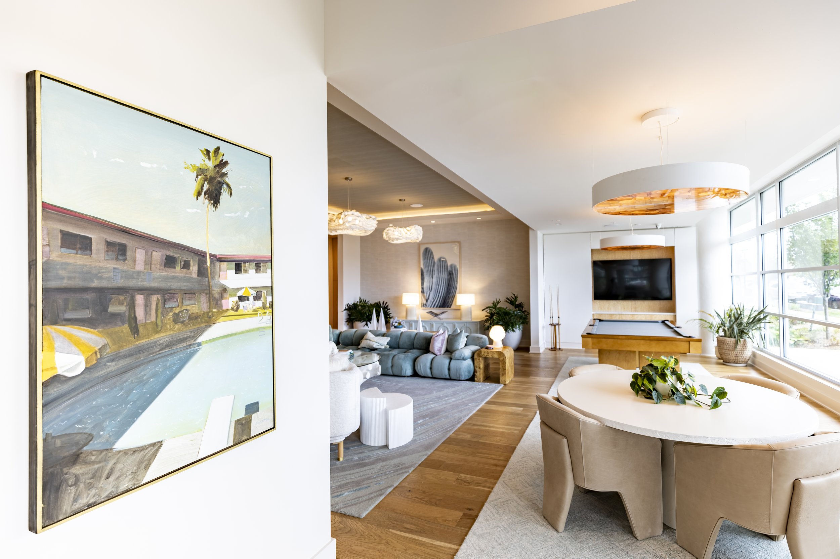
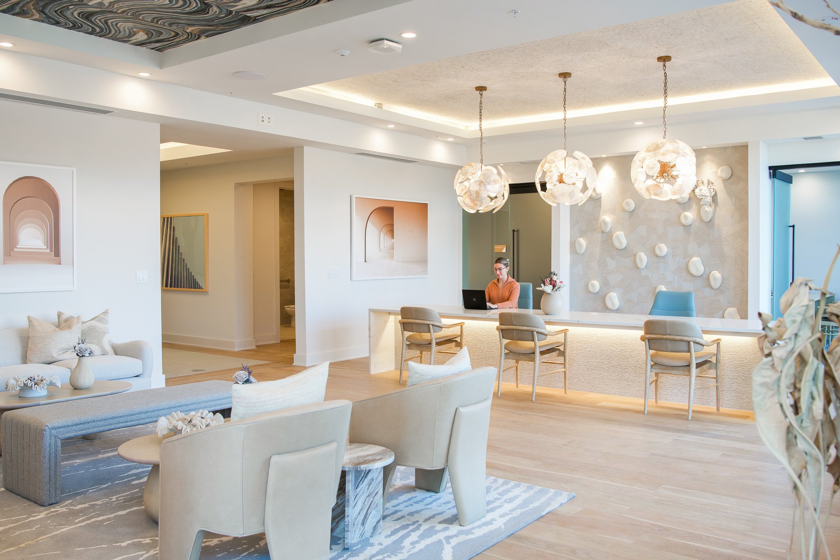

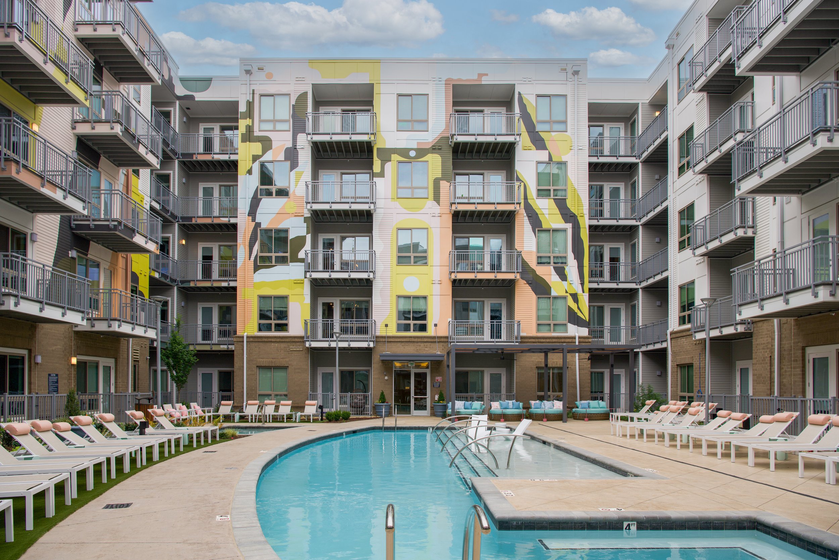
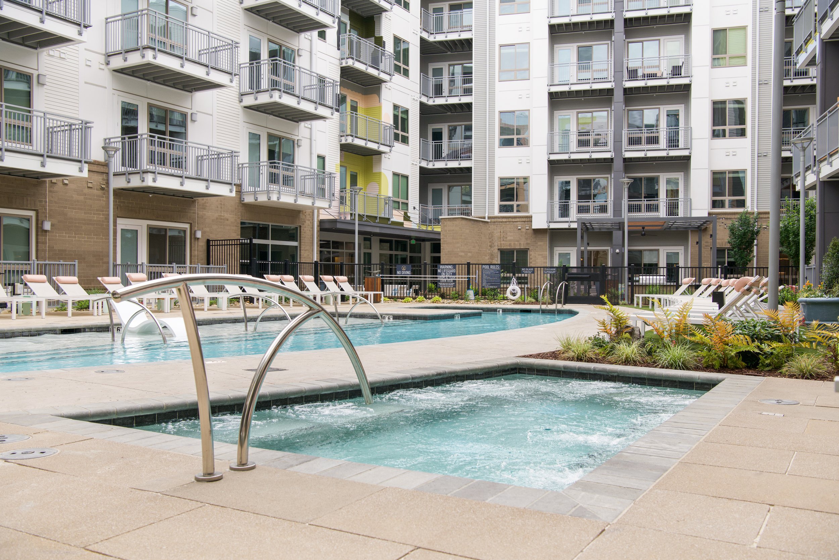
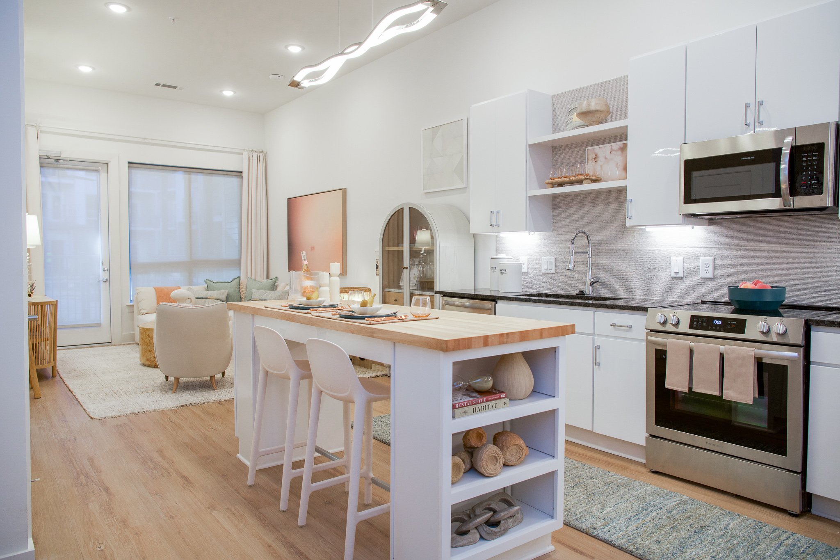
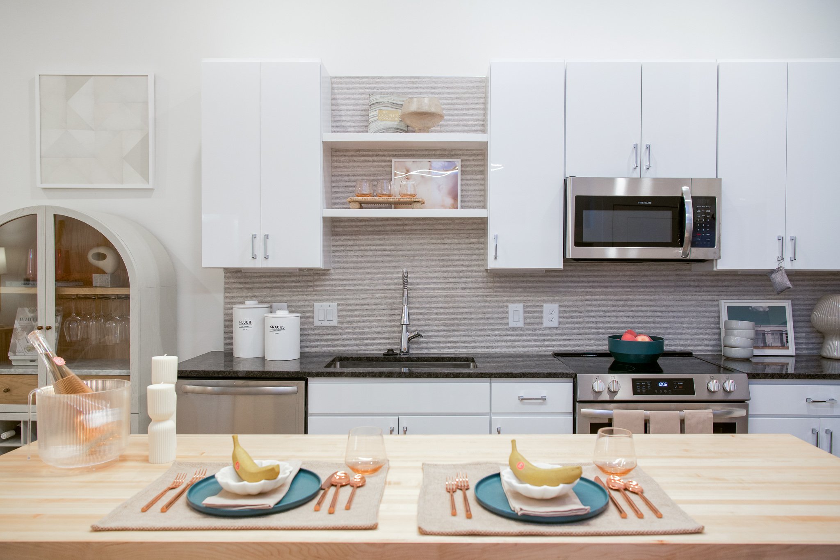
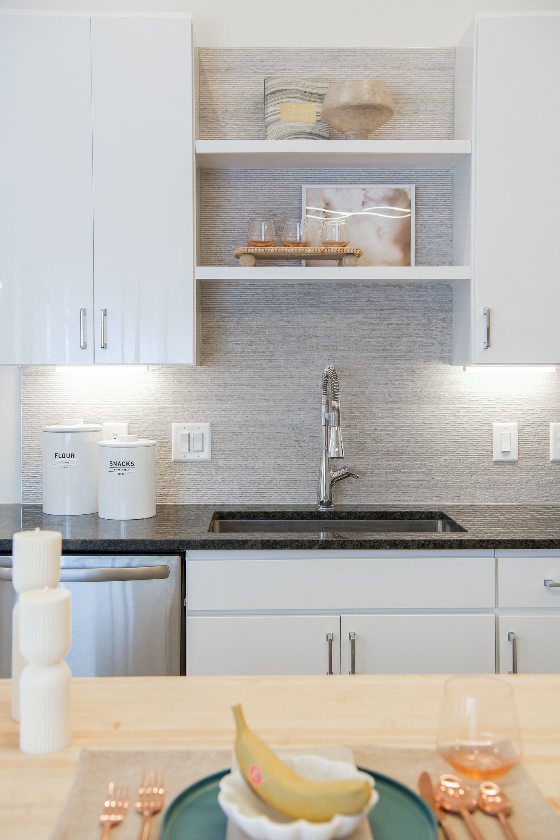
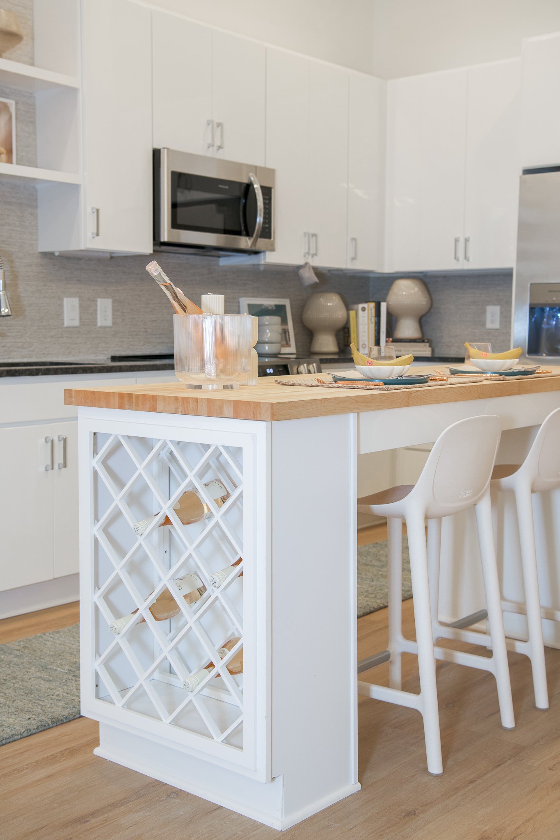
CONNERY ON PROVIDENCE
CHARLOTTE, NC
Connery on Providence is a 200-unit, Class-A, luxury age-targeted 55+ apartment community located on 10 acres in the prestigious Olde Providence neighborhood in southeast Charlotte. The age-targeted multifamily development is a 3 story, 4 building project.
Residents experience luxury with a resort-style saltwater pool, spacious upscale expansive clubhouse with lounge space and kitchen area, interior spa, state-of-the-art fitness center with separate group fitness room, expansive dog park, theater room, outdoor grill stations with fire pit, elevators serving each residential building, along with a guest suite.
The project is built to NAHB Green specifications incorporating energy efficiency, water conservation, resource conservation and improved indoor air quality into the community.
Owned/Operating
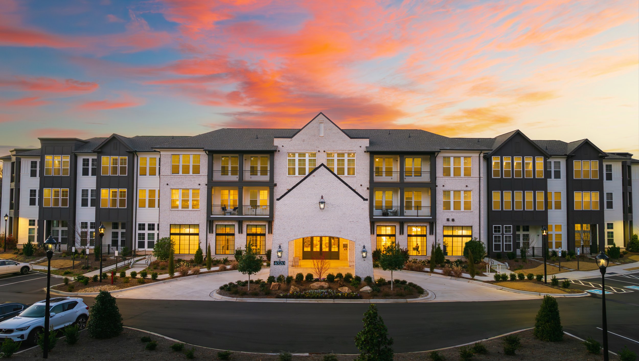
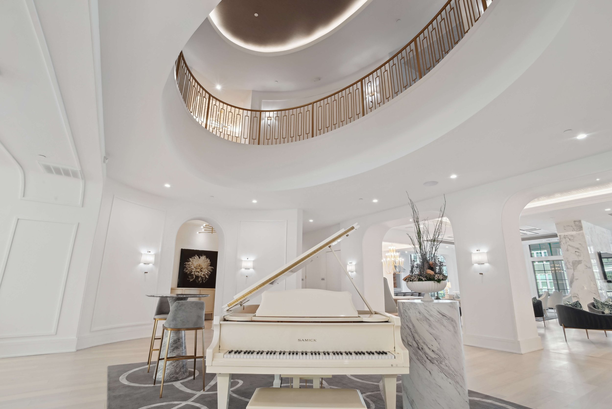
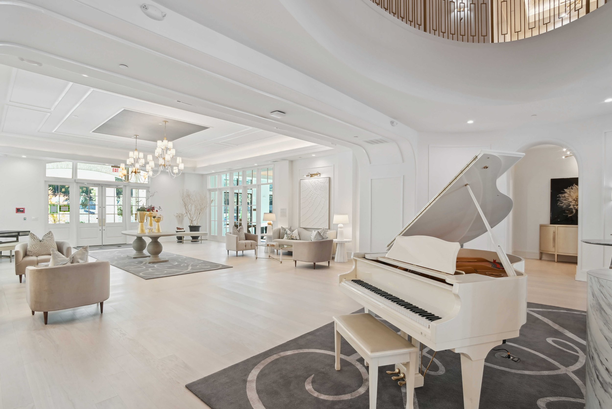
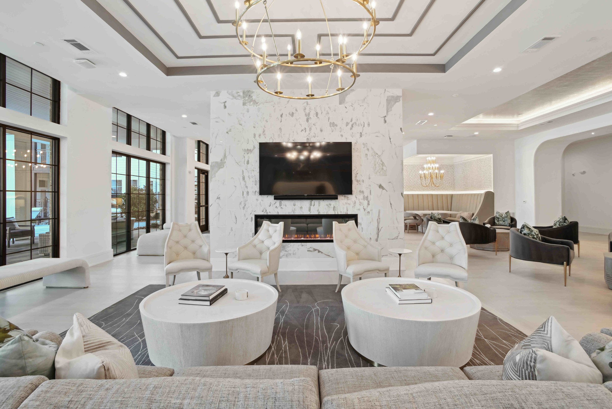
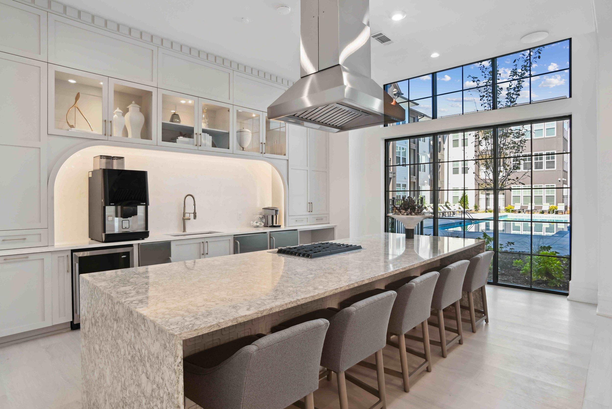
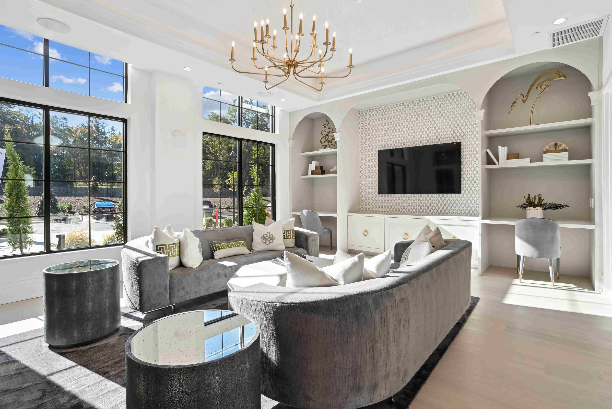
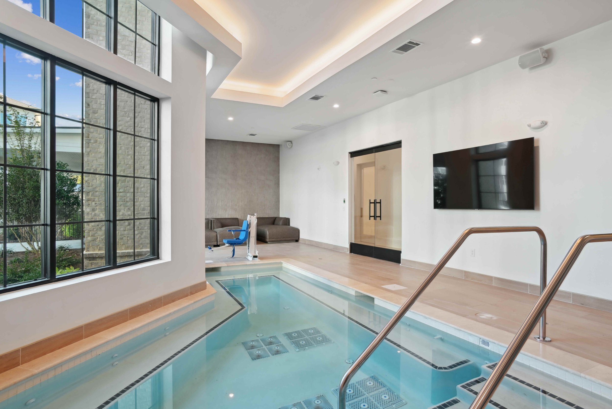
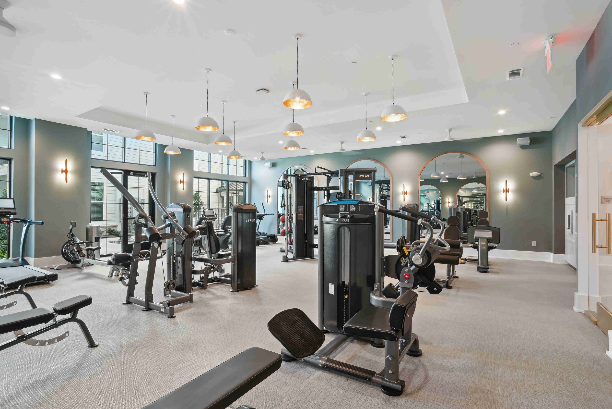
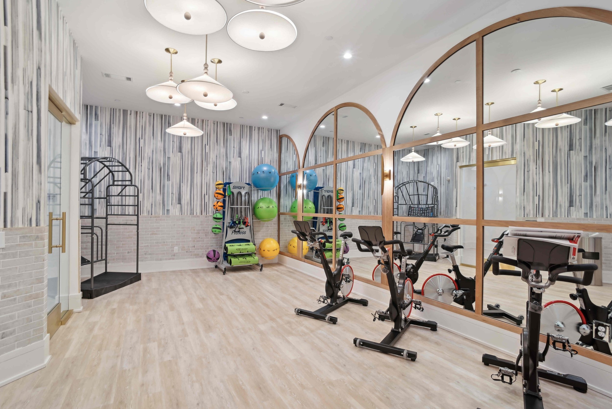
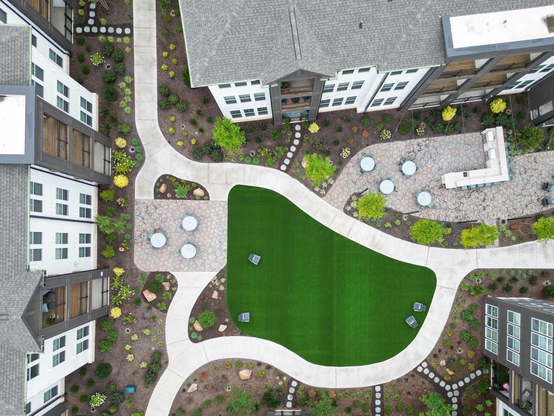
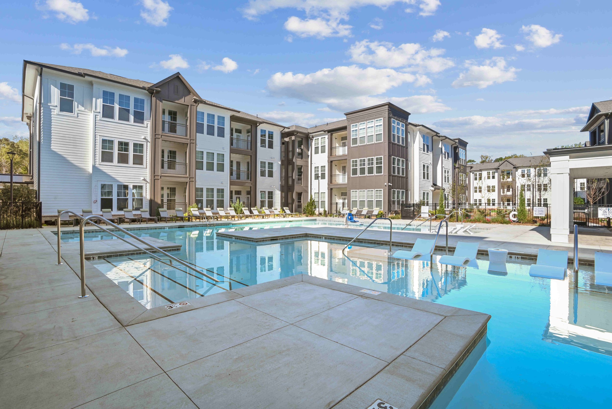
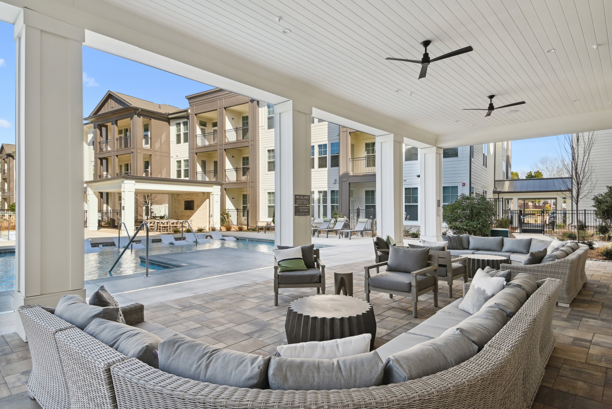
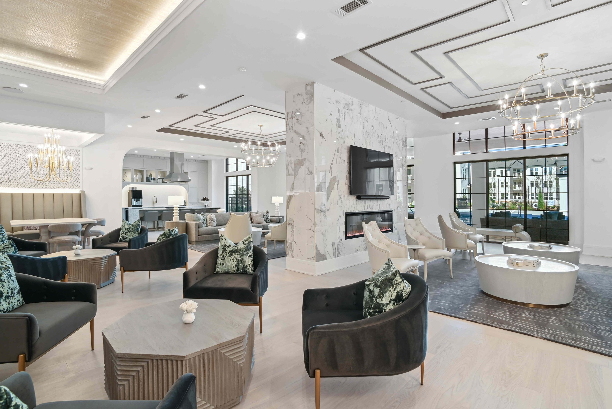
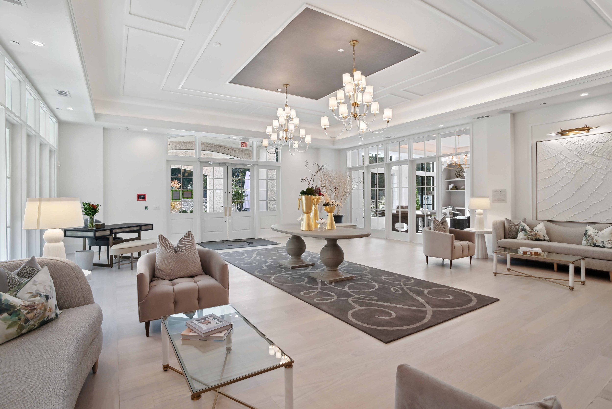
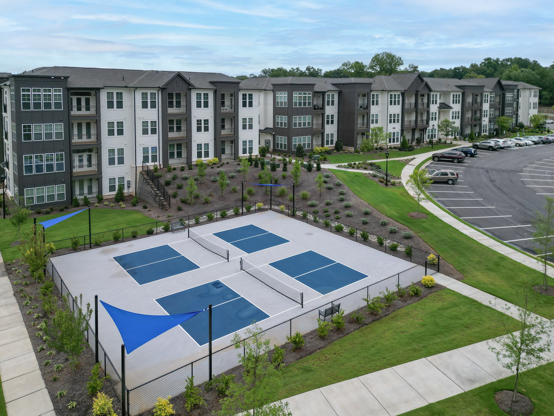
QUEENS WEDGEWOOD HOUSTON
NASHVILLE, TN
Queens is a 221-unit, Class-A, multifamily development in the Wedgewood Houston neighborhood of Nashville, TN. The best-in-class apartment community has a focus on art, creating a distinct product that maintains broad upscale appeal among the target customer base. Consisting of 221 luxury apartment residences wrapping a pre-cast parking deck, a 2,940 square feet office suite, and Mercado by Butchertown, a 3,000 square foot restaurant plus a roof deck operated by successful local restauranteur Terrell Raley of Pharmacy Burger, Butchertown Hall, and Liberty Common complementing the surrounding mixed-use environment.
The project is built to NAHB Green specifications incorporating energy efficiency, water conservation, resource conservation and improved indoor air quality into the community.
Sold 2025


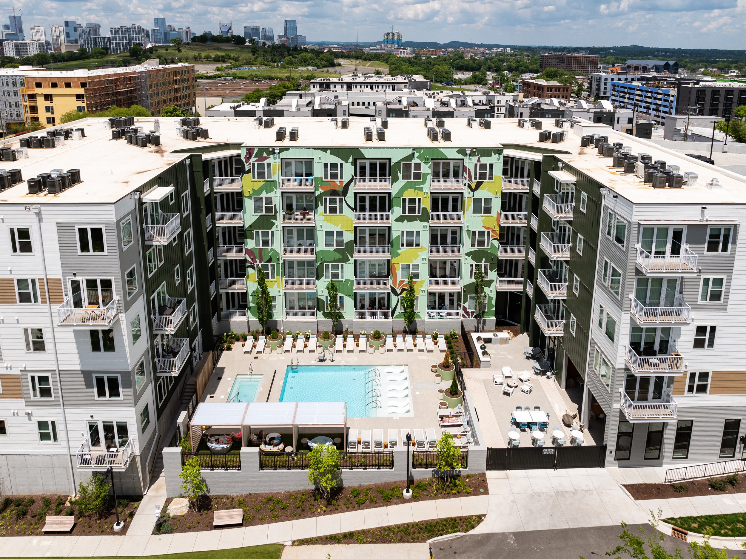

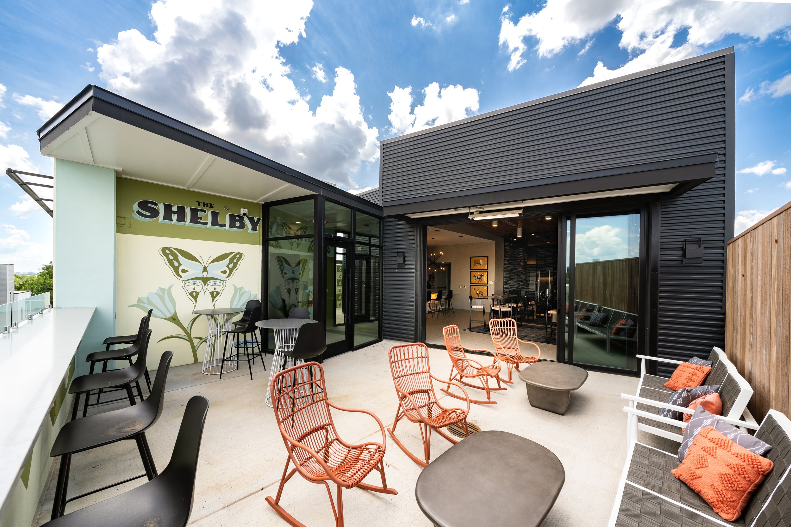
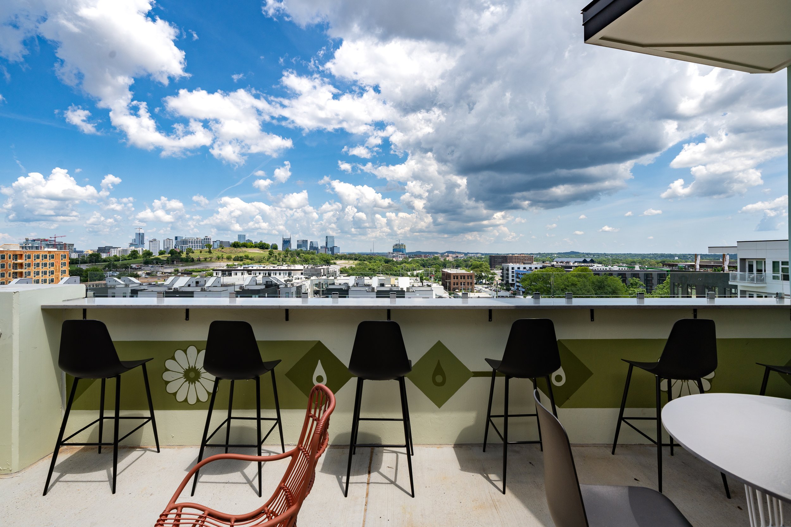
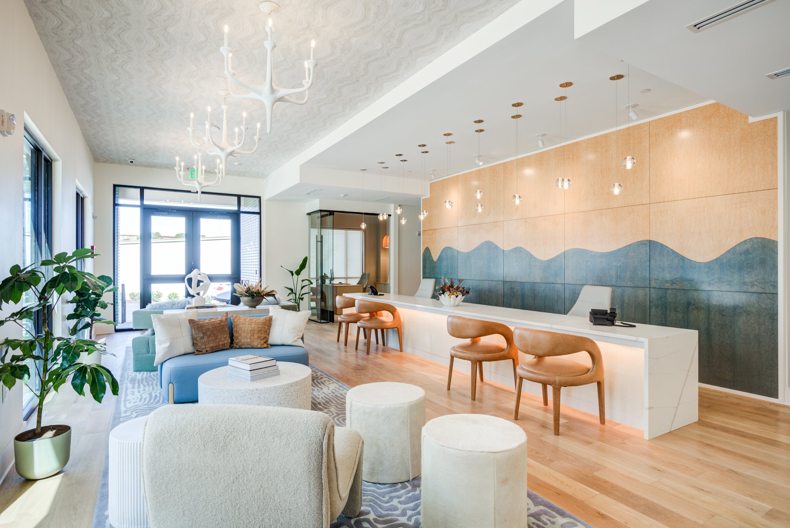
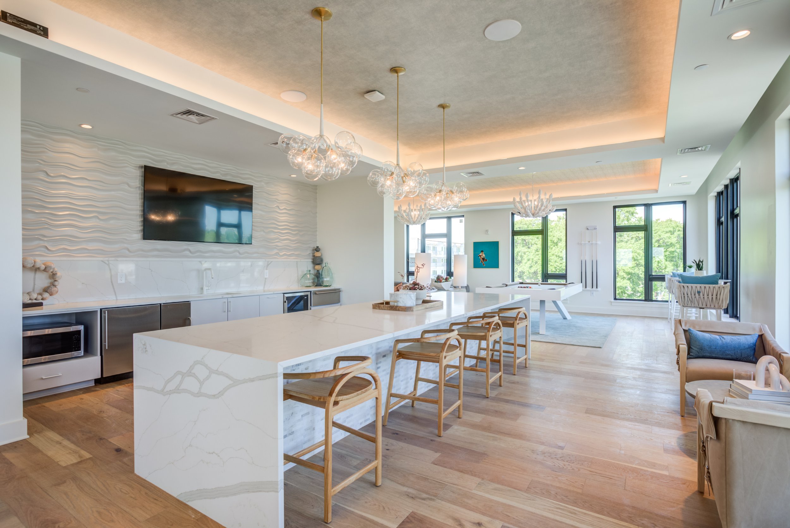
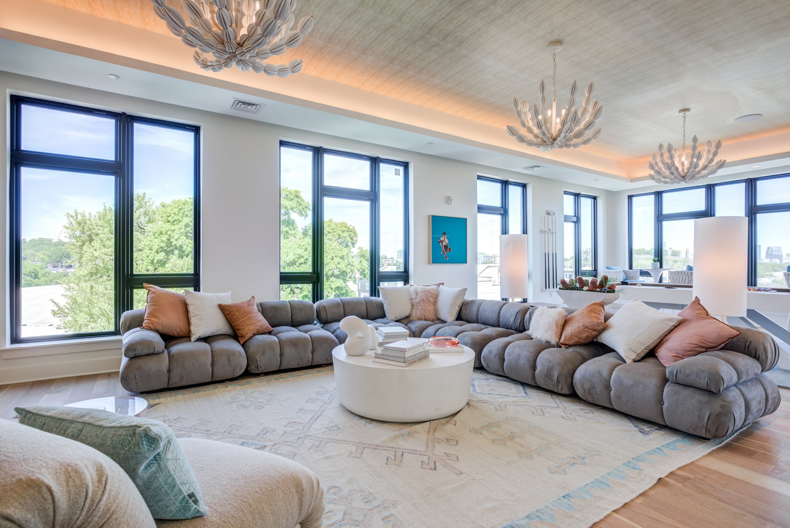
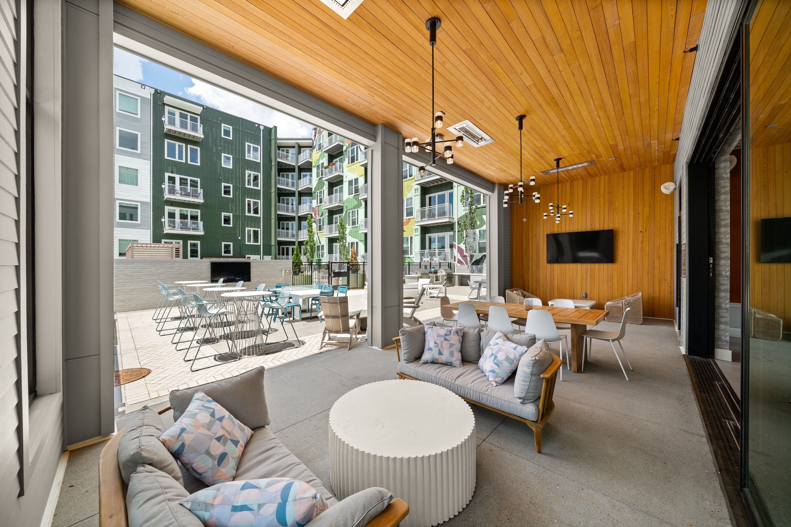
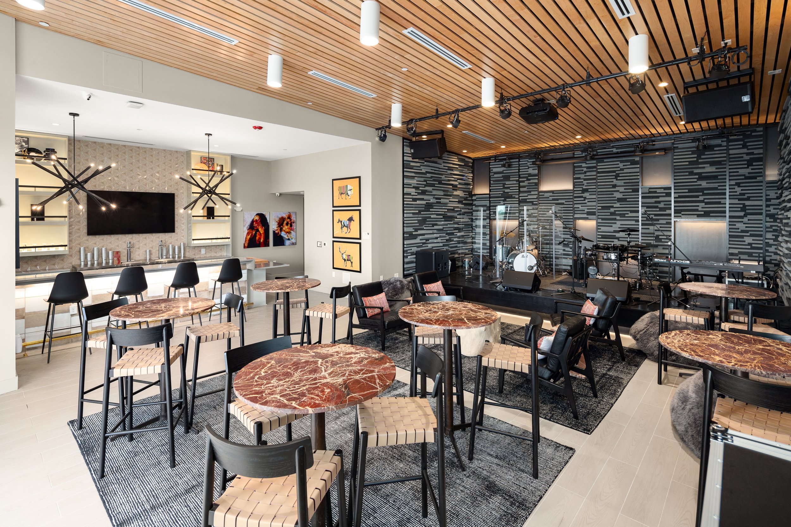
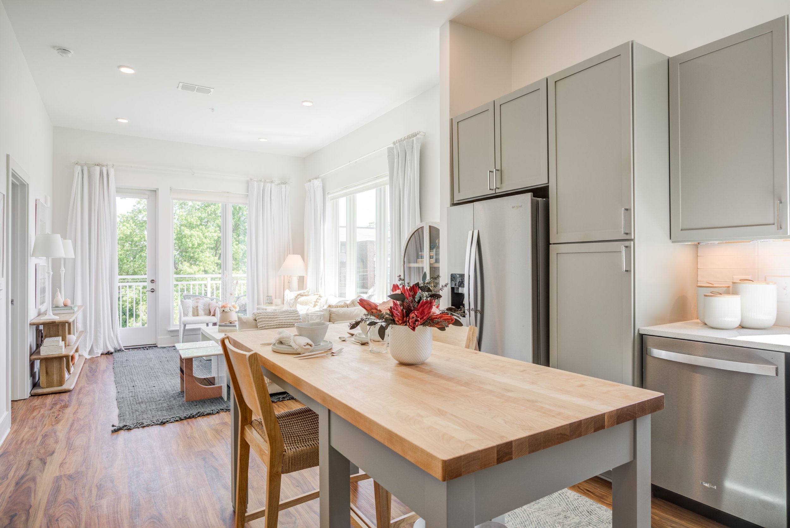
Ryder Junction
GREER, SC
Ryder Junction is a 264-unit 3- story walk-up multifamily apartment development in the Greenville Spartanburg MSA town of Greer.
Residents have access to amenities such as a resort style saltwater pool, spacious upscale expansive clubhouse with lounge space, state-of-the-art fitness center with separate group fitness room, dog park, 24/7 secure package retrieval room, cybercafé with separate workrooms, pet spa, secured access, outdoor living room with fireplace and TV area, grill stations, walking trails, storage, and detached garages for rent.
Sold 2024
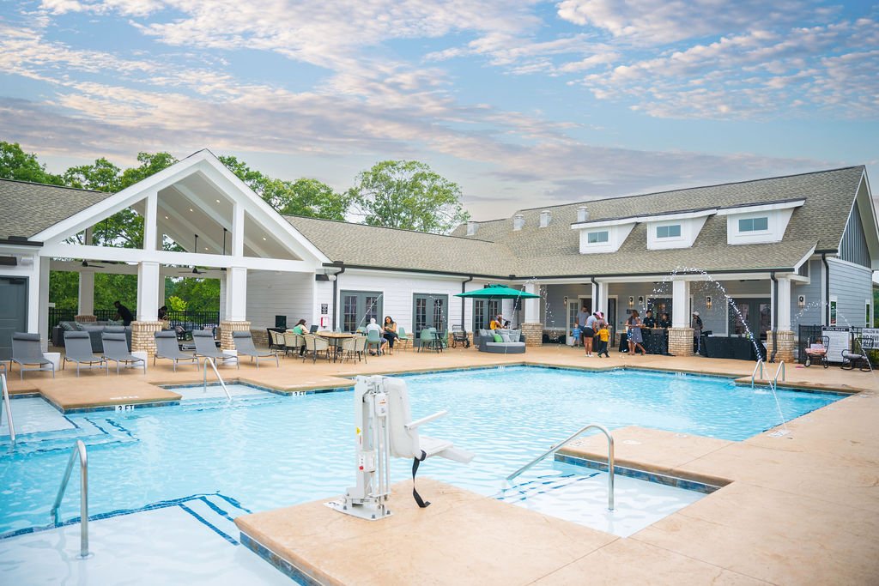
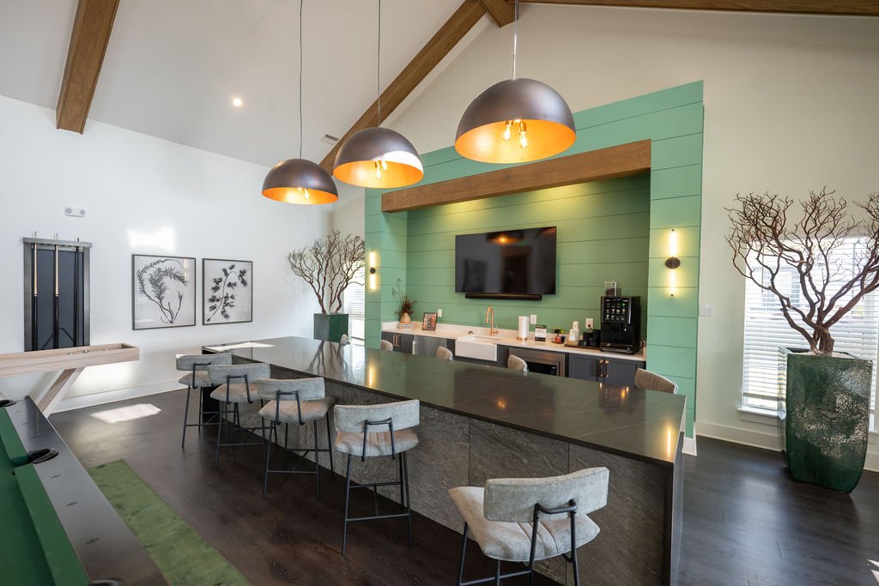
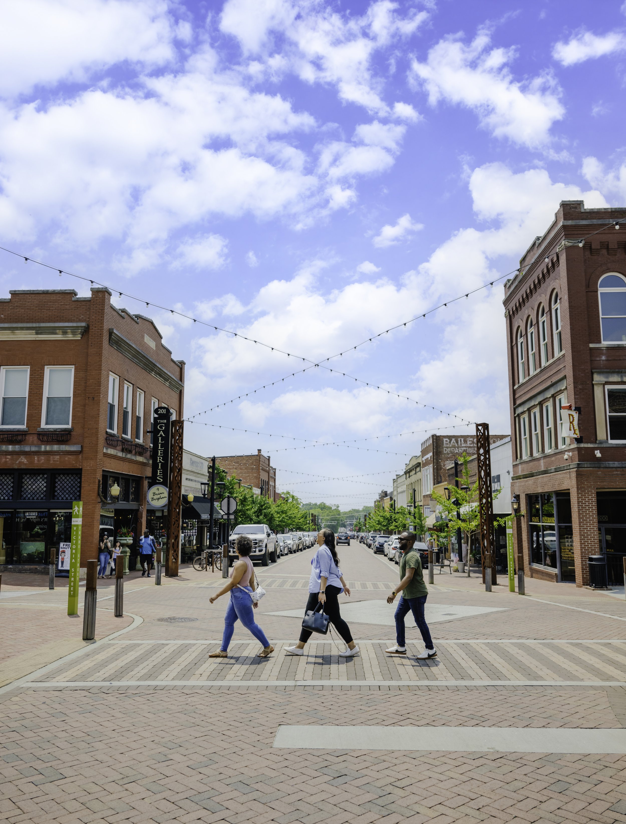
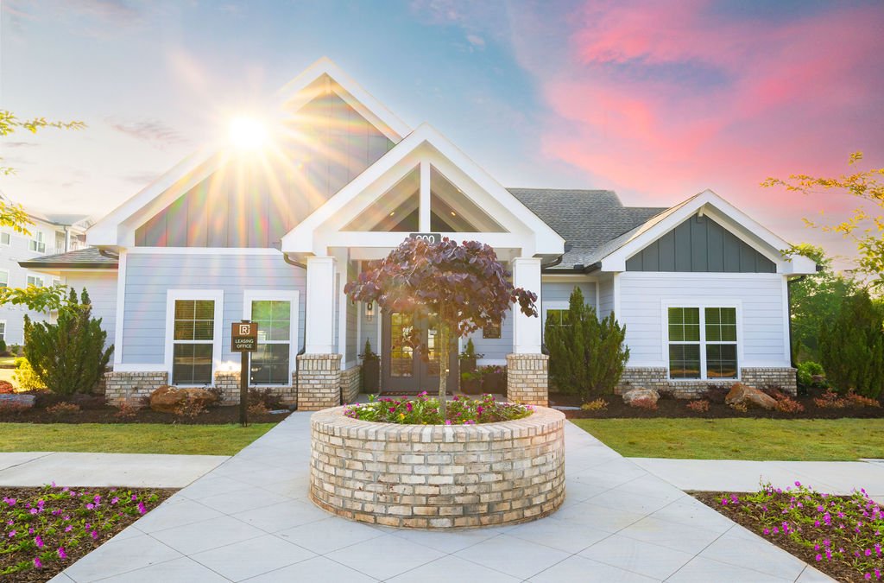
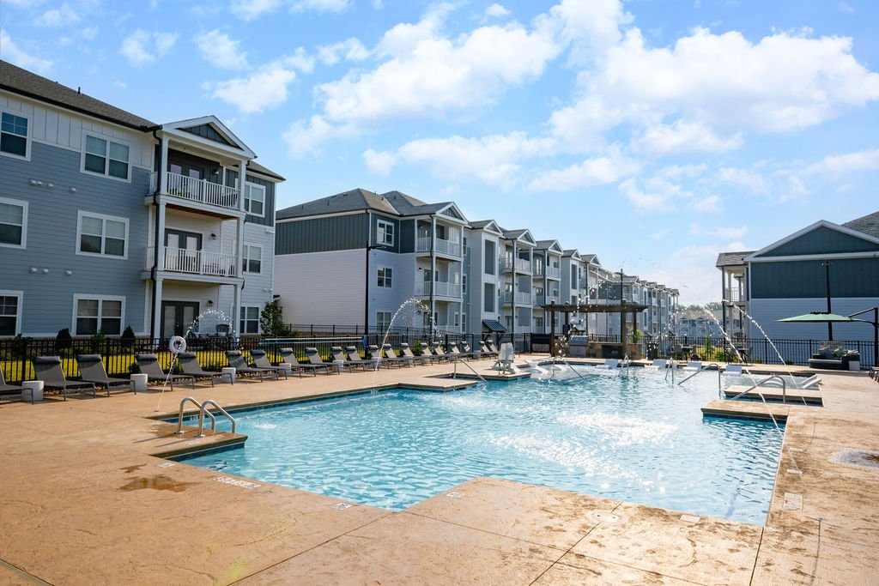
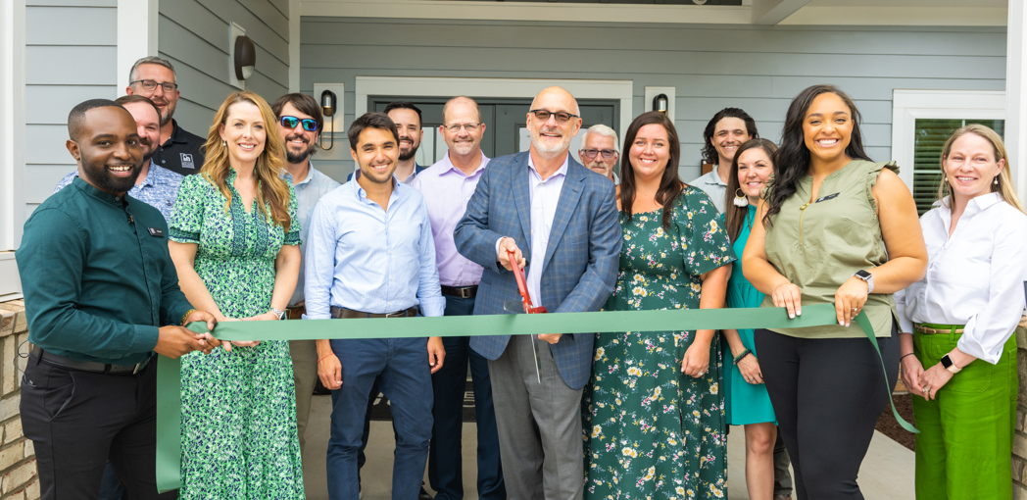
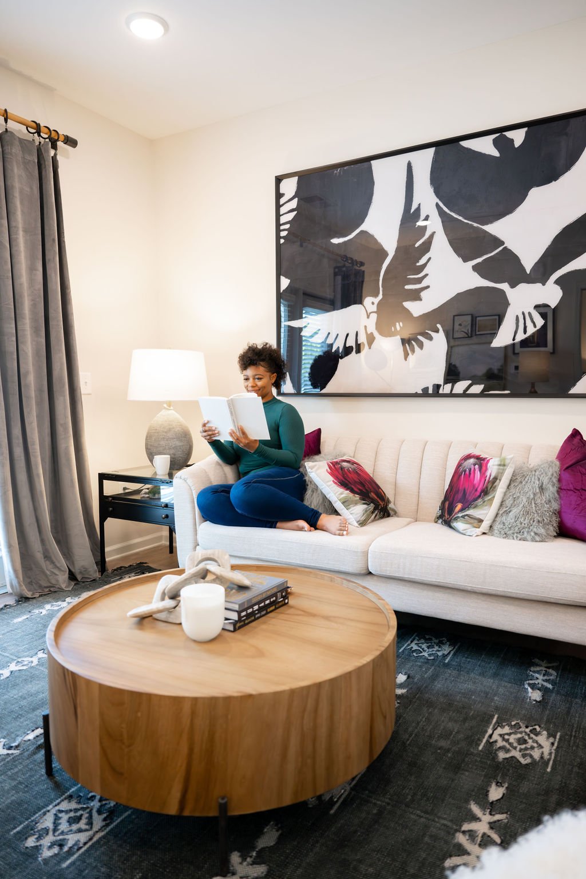
Briley
Matthews, NC
Briley features 359 Class-A units located in Matthews, NC. The 6-building project serves as the front door to Matthews’ ENT District, which is an entertainment and lifestyle center anchored by the Sportsplex of Matthews. Briley is the first phase and centerpiece of the master development mixed-use community.
Residents have access to amenities located in each building, including ample maker and crafting space, a private sports lounge, canteen and market area, dog spa, bike storage and training facility, beer garden club area, a state-of-the-art fitness center, saltwater pool, resident lounge, balconies and patios, wi-fi access, hammock relaxation area, fenced dog park, large grilling stations, co-working space, outdoor courtyard area, walking trails, and a 24-hour accessible package room.
The project is built to NAHB Green specifications incorporating energy efficiency, water conservation, resource conservation and improved indoor air quality into the community.
Sold 2021
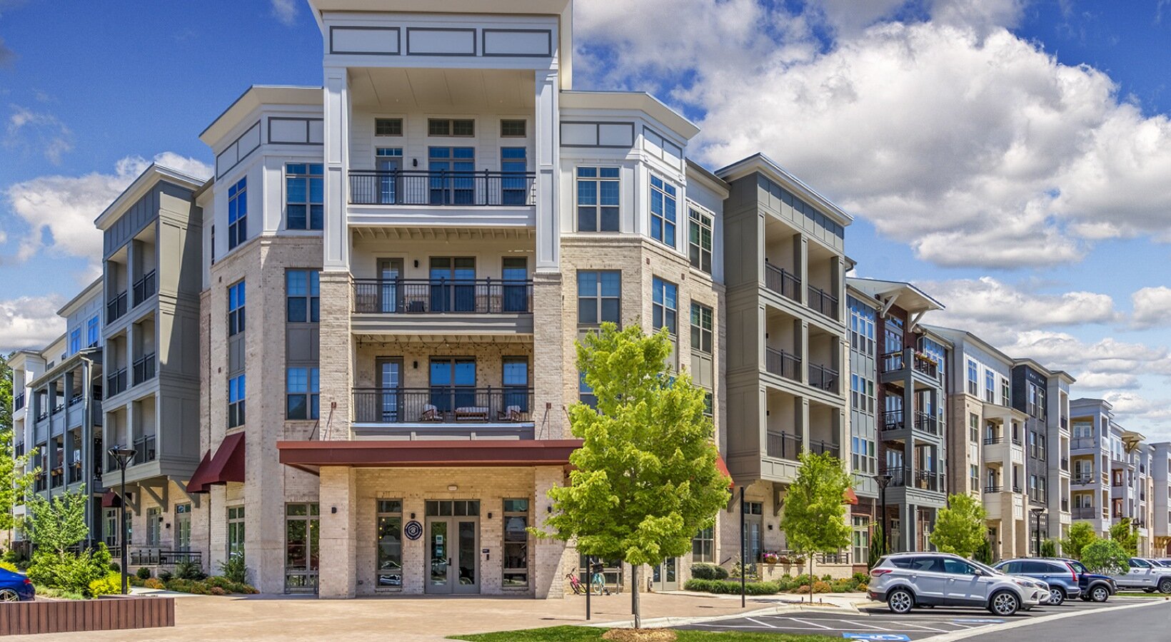
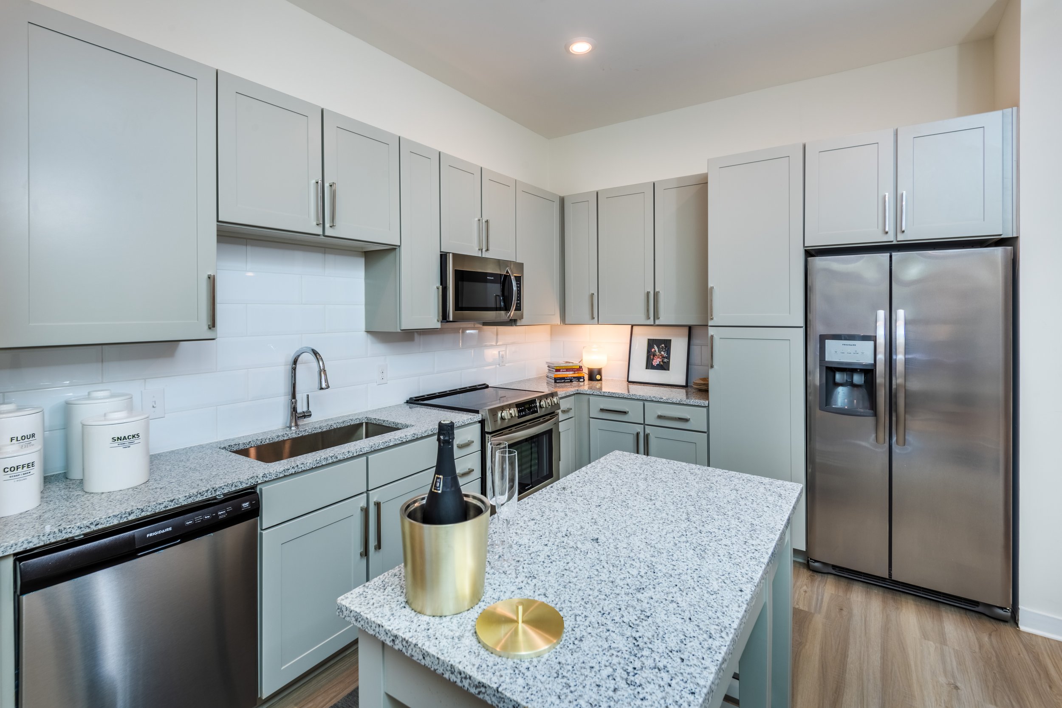
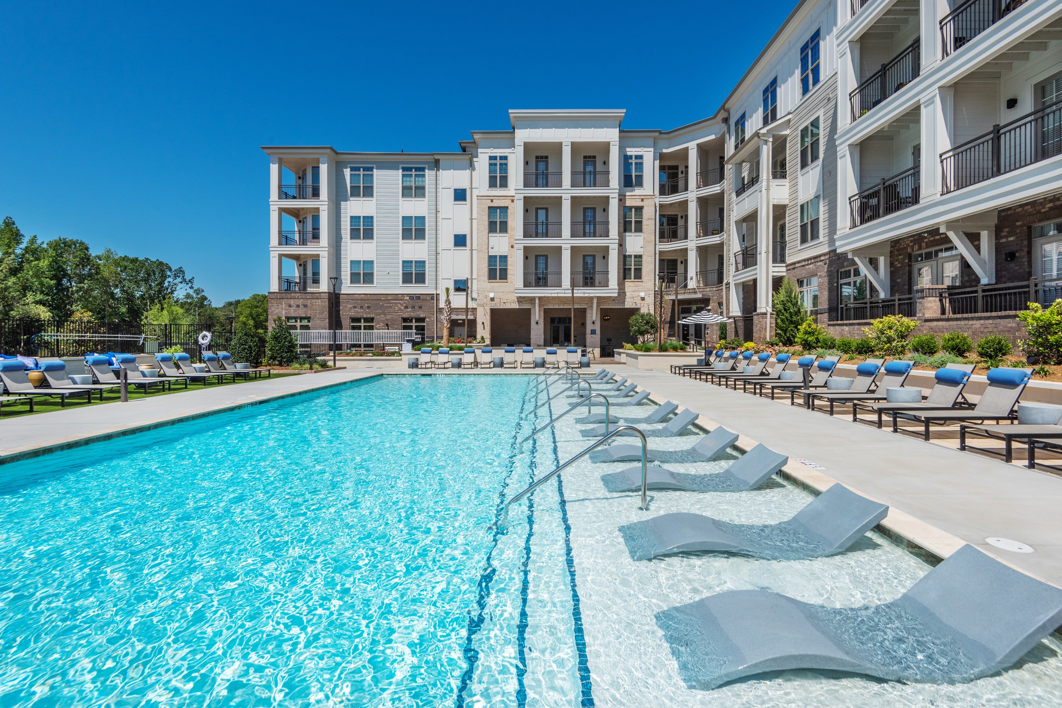
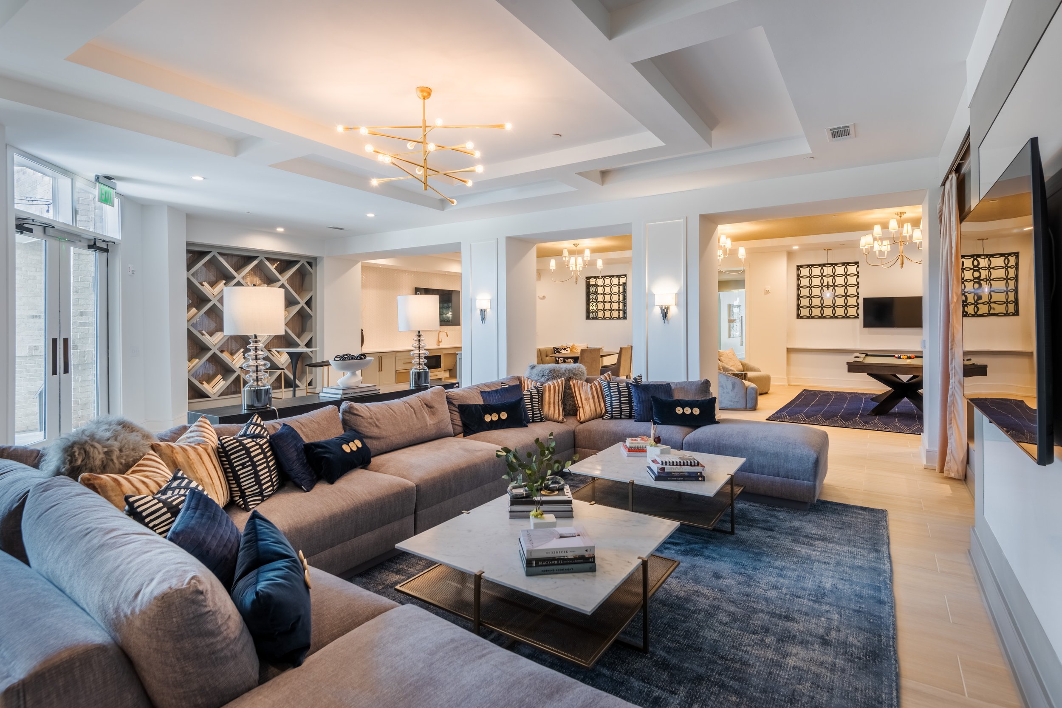
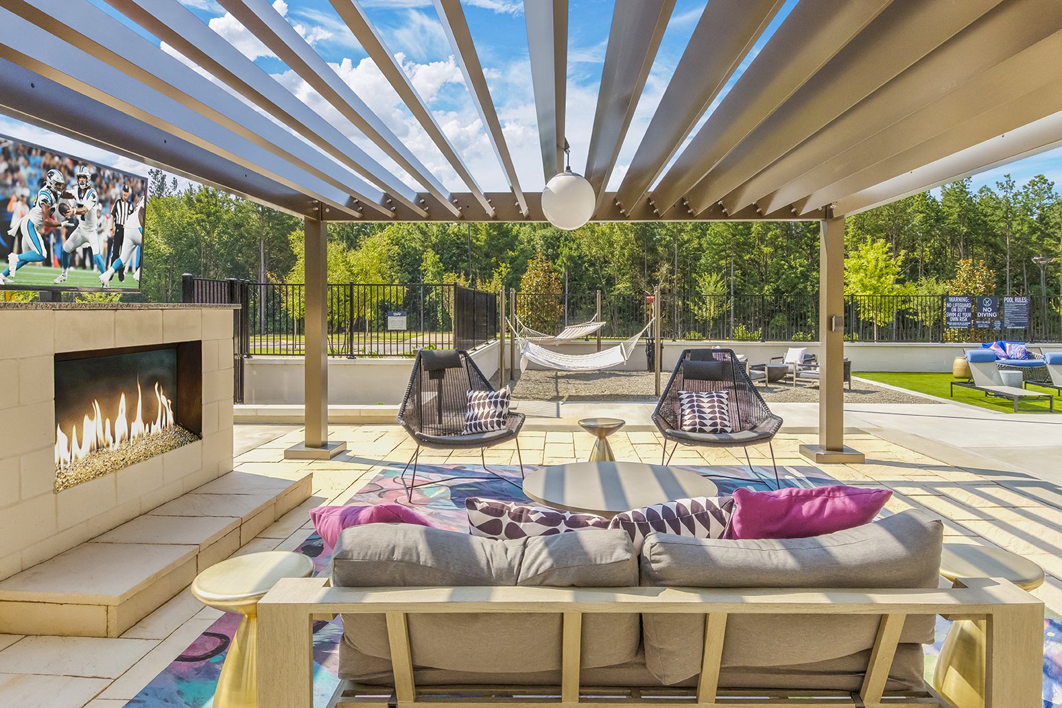
![model[33].jpg](https://images.squarespace-cdn.com/content/v1/534ed53ce4b0dd001180f976/1629386200088-ESMK0WVI9QHTMBG27VHL/model%5B33%5D.jpg)
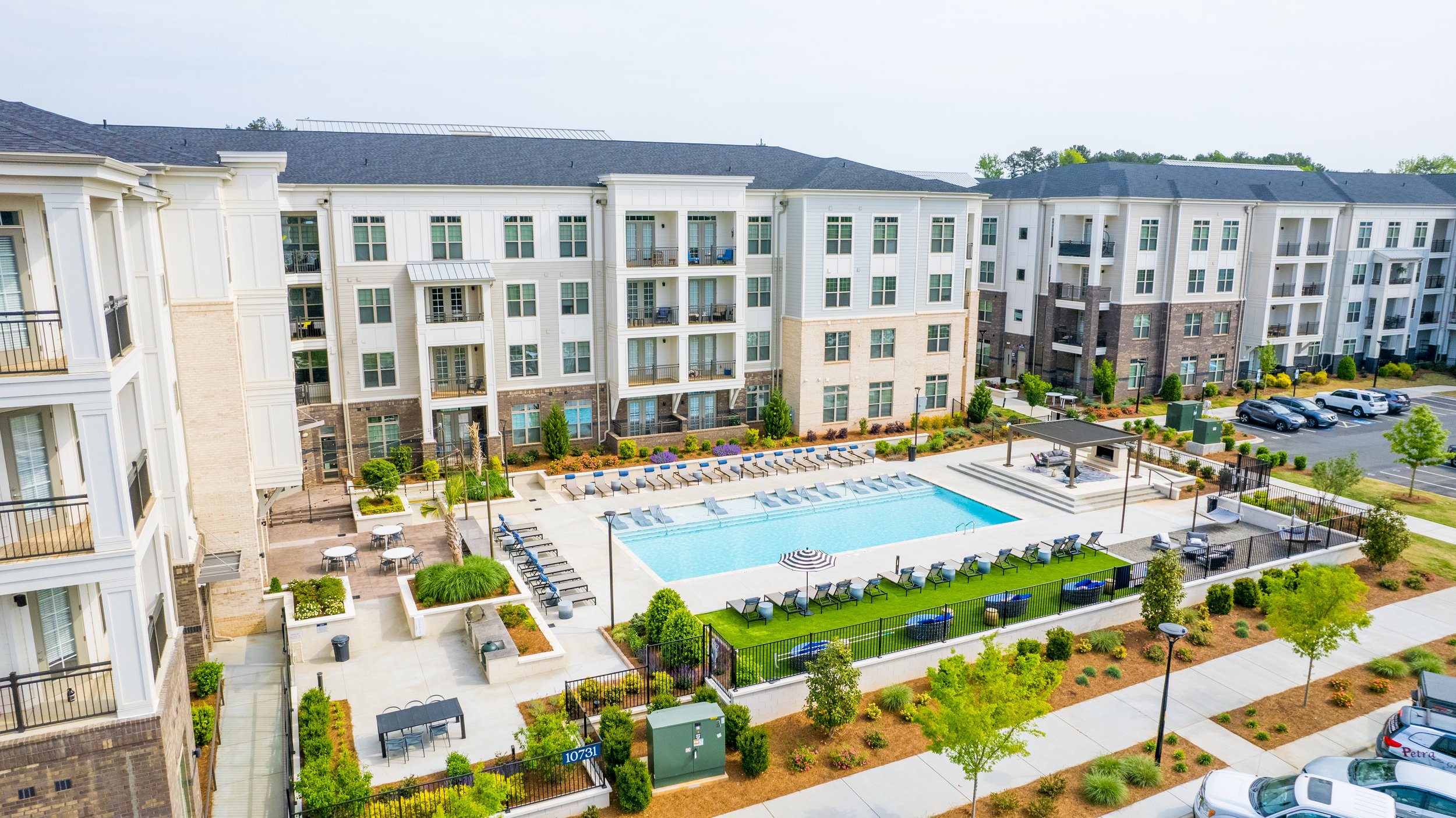
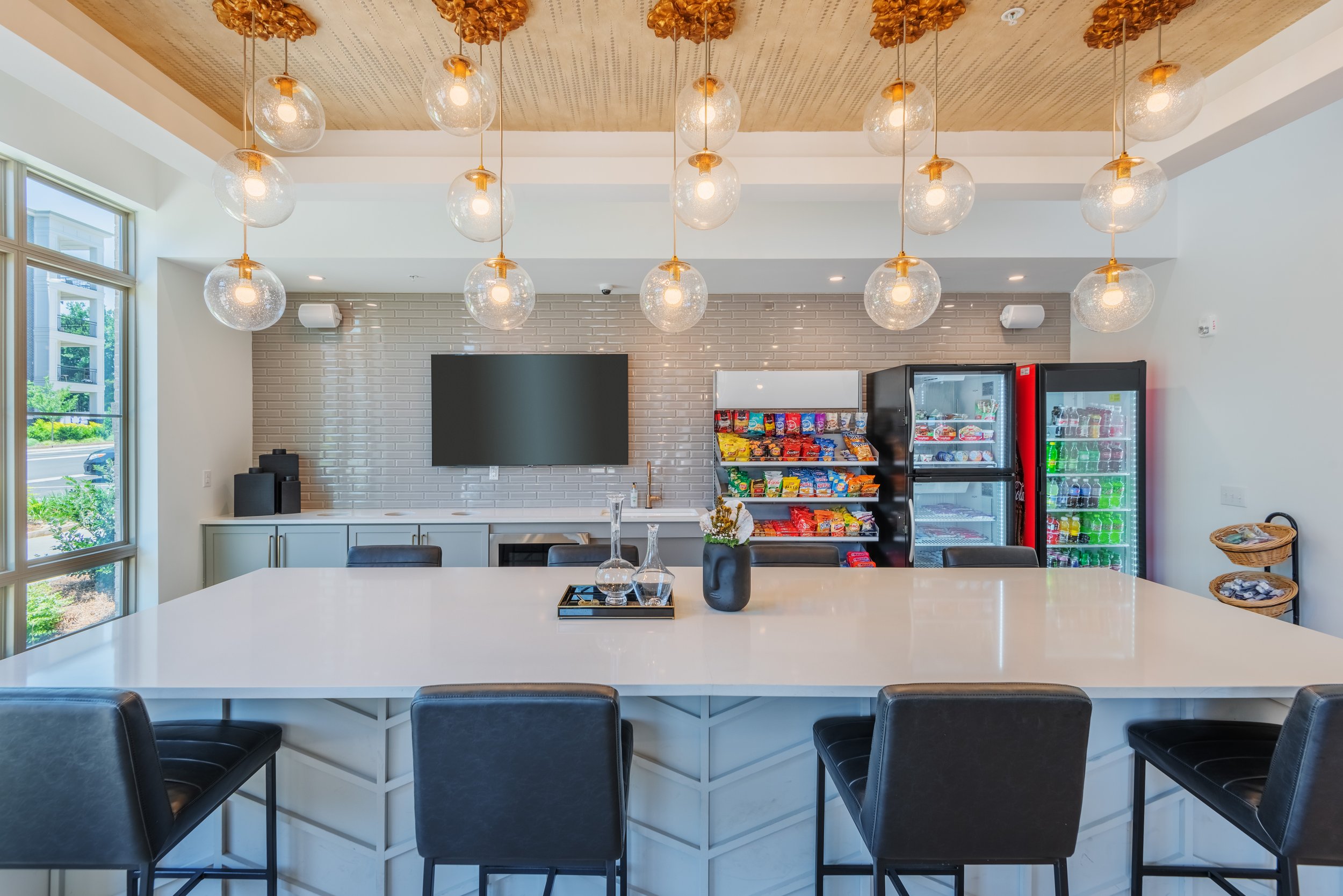
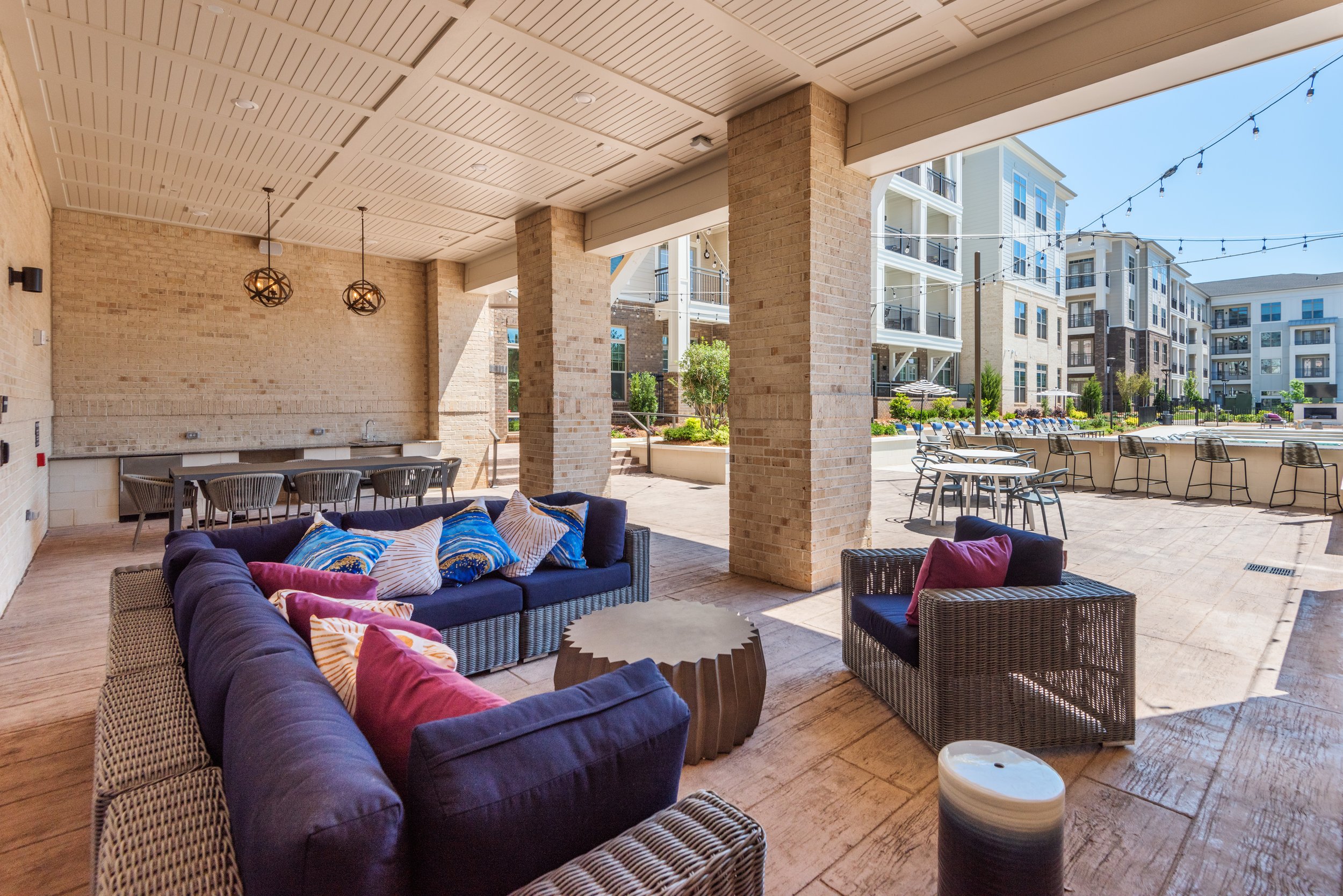
![model2[36].jpg](https://images.squarespace-cdn.com/content/v1/534ed53ce4b0dd001180f976/1629386200785-KIESGP9KWD3DS40SG2HV/model2%5B36%5D.jpg)
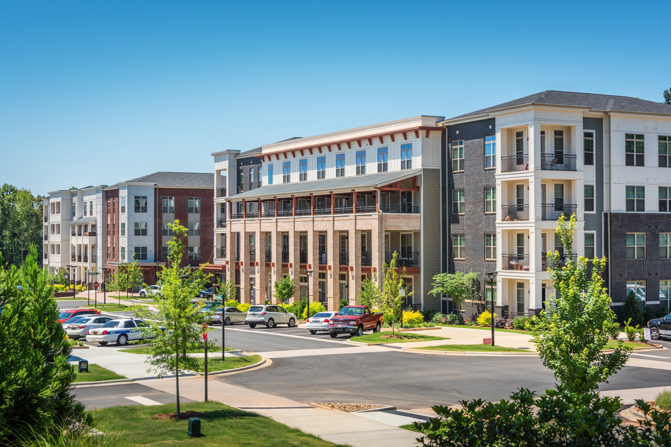
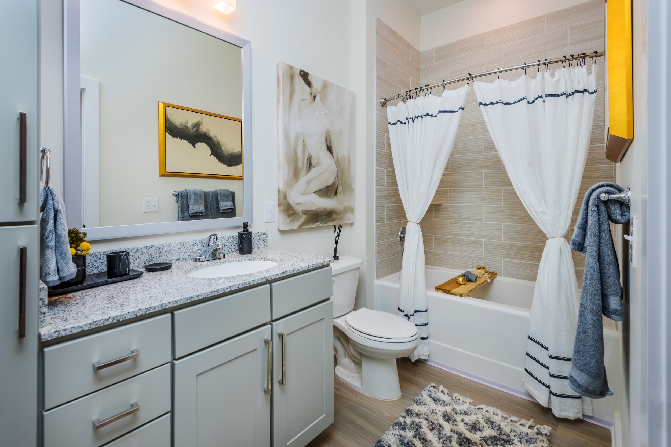
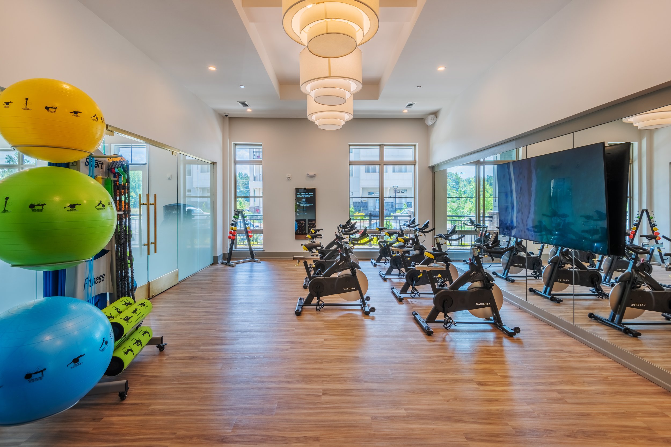
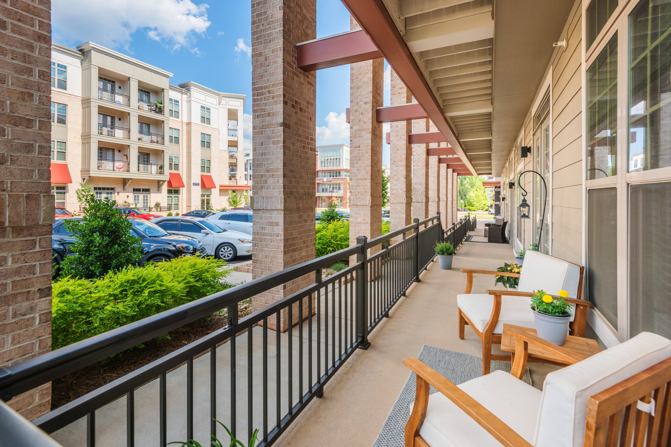
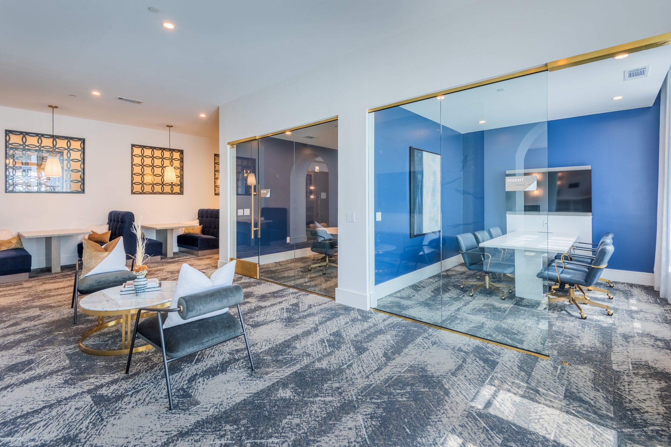
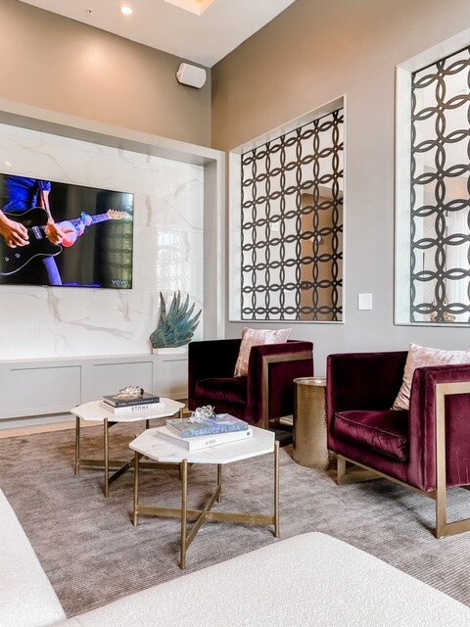
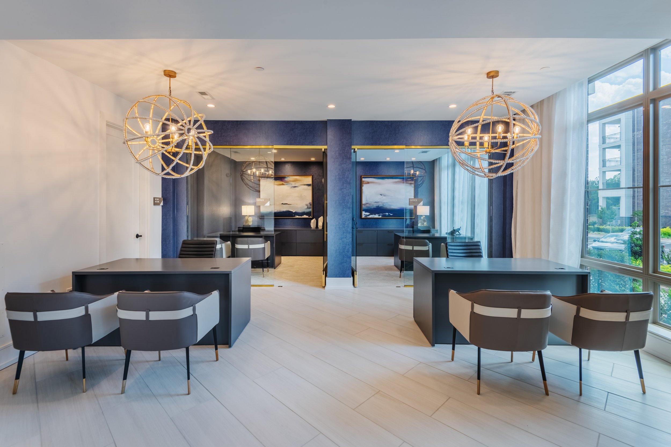
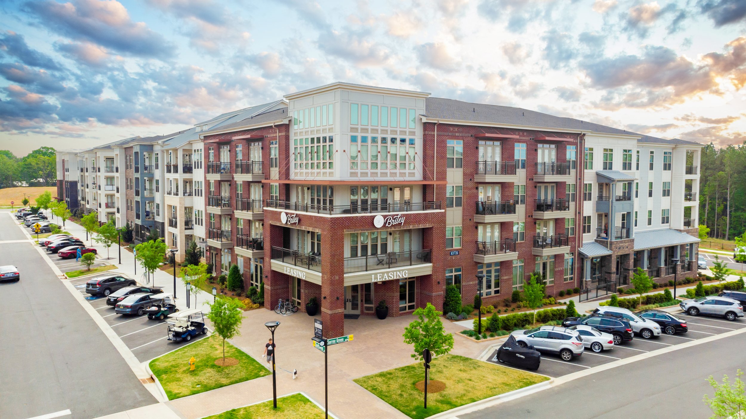
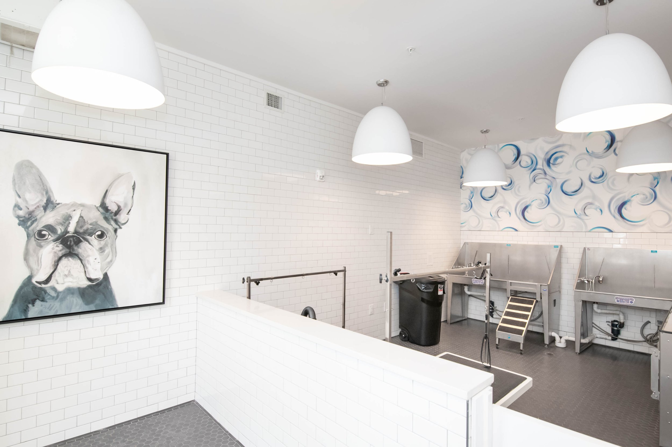
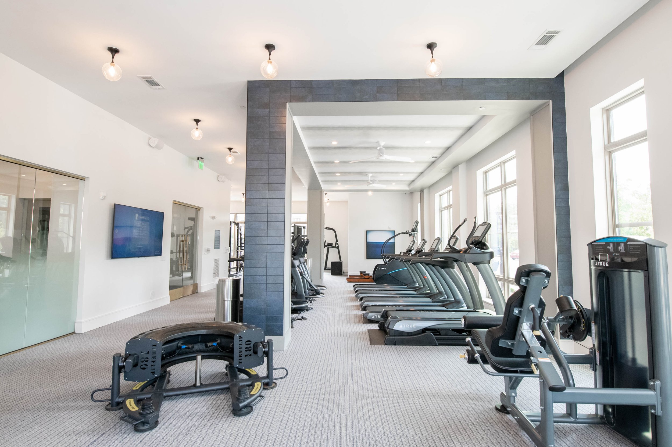
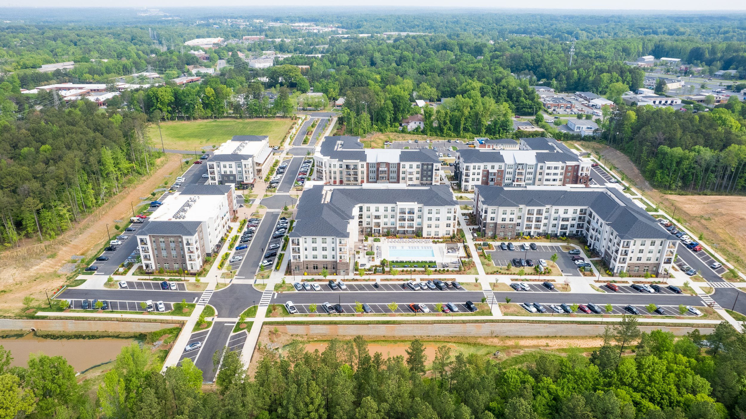
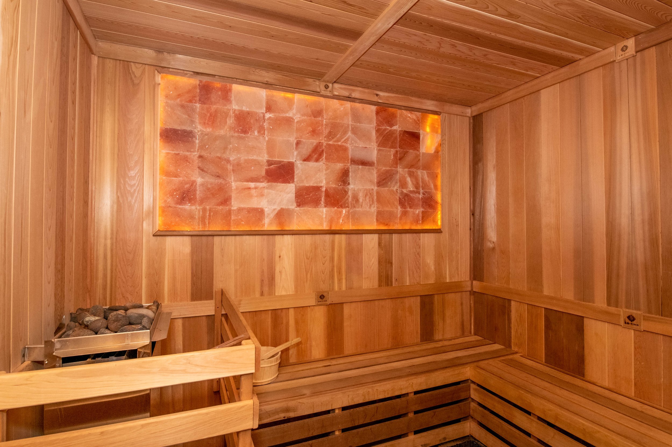
beverley
Charlotte, NC
Located adjacent to the Ballantyne sub-market in Charlotte, NC, this two building, surface parked community features 200 Class-A apartments.
The property features a fully-amenitized two story clubhouse with a state-of-the-art fitness center, saltwater pool and spa, resident lounge, art studio, balconies and patios, fenced dog park, grilling stations, putting green space, rooftop deck with skyline views, co-working space, outdoor courtyard spaces, 24-hour accessible package room, trail areas, and property-wide wifi access.
The project is built to NAHB Green specifications incorporating energy efficiency, water conservation, resource conservation and improved indoor air quality into the community.
Sold 2020
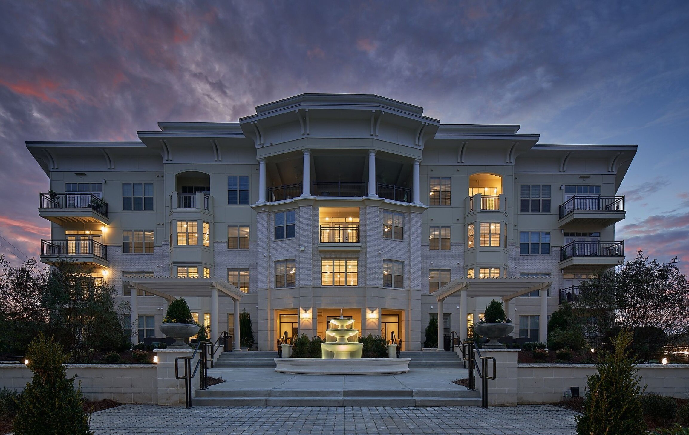
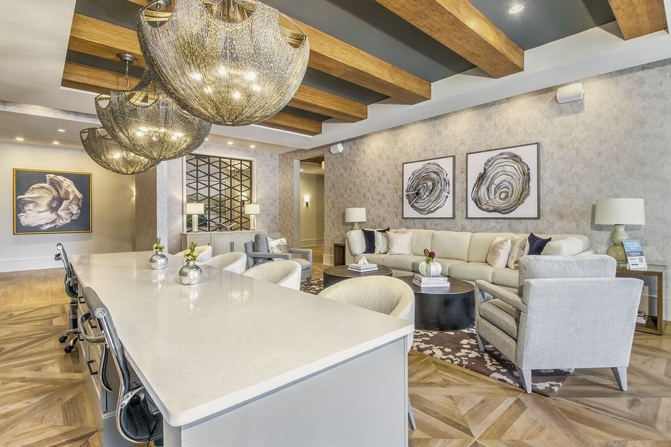
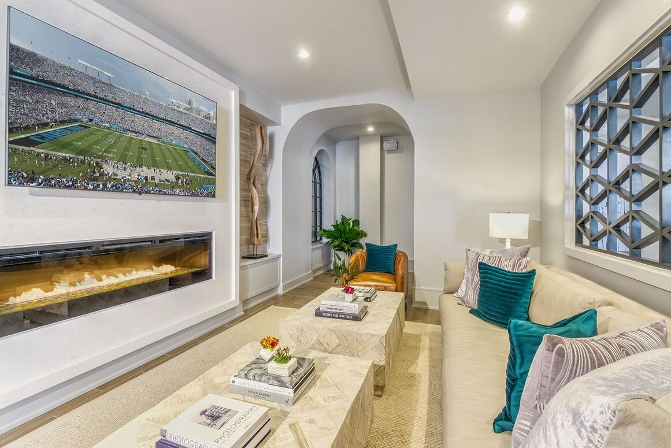
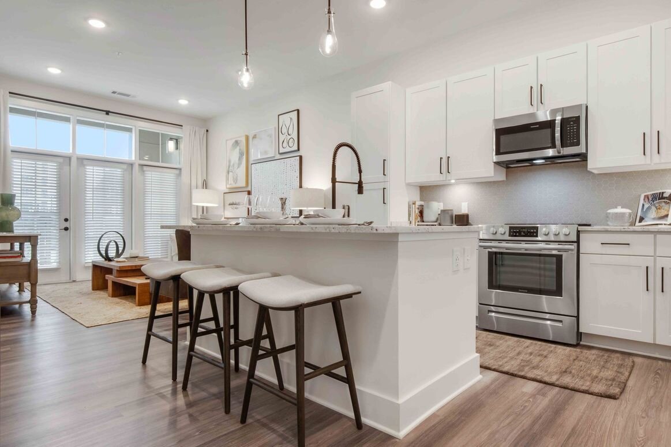
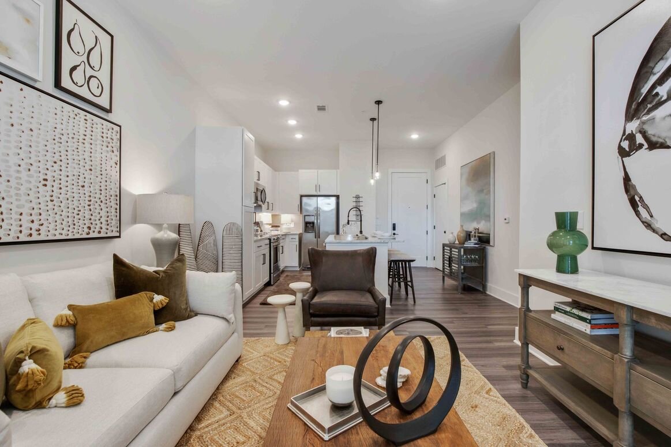
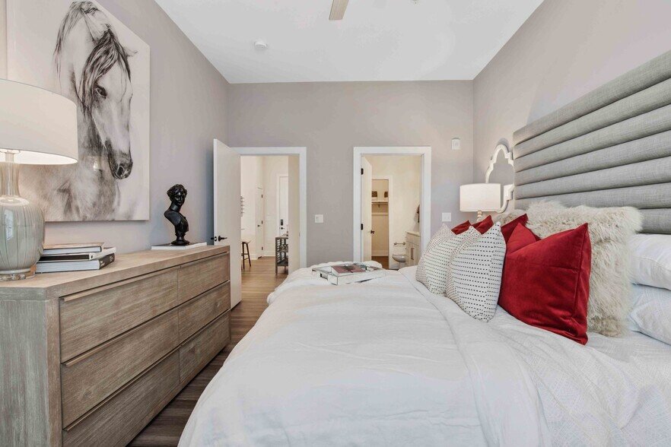
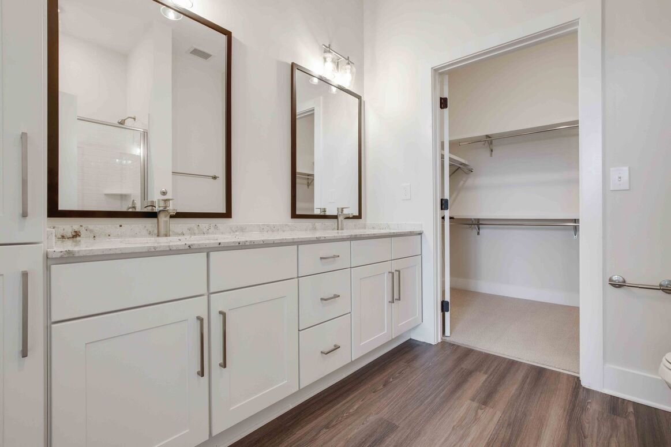
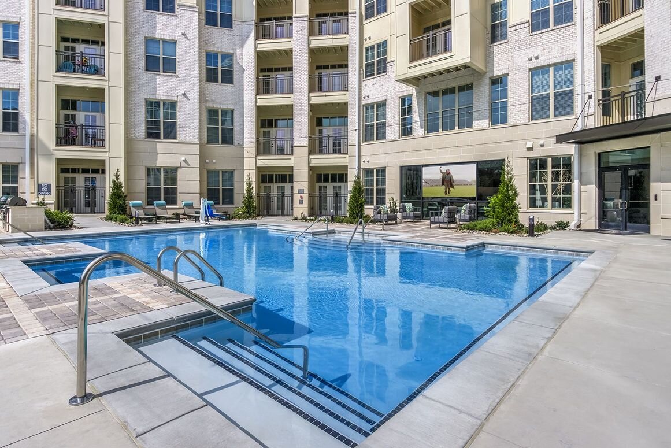
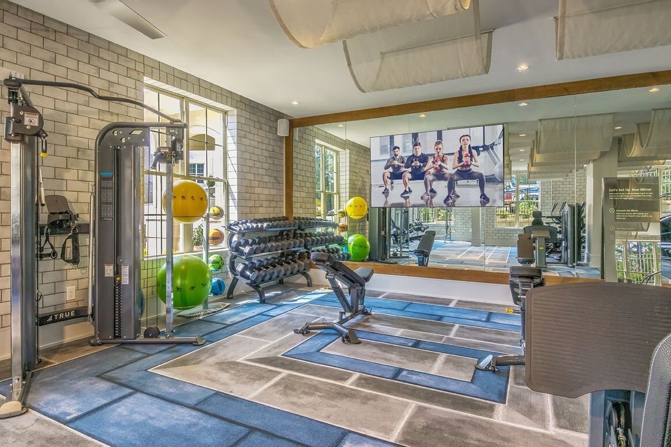
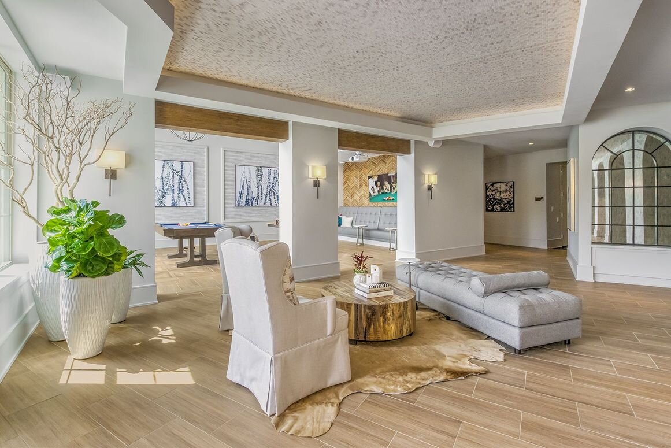
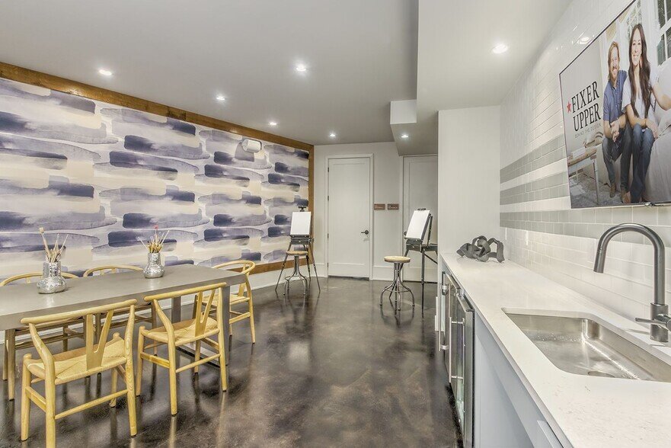
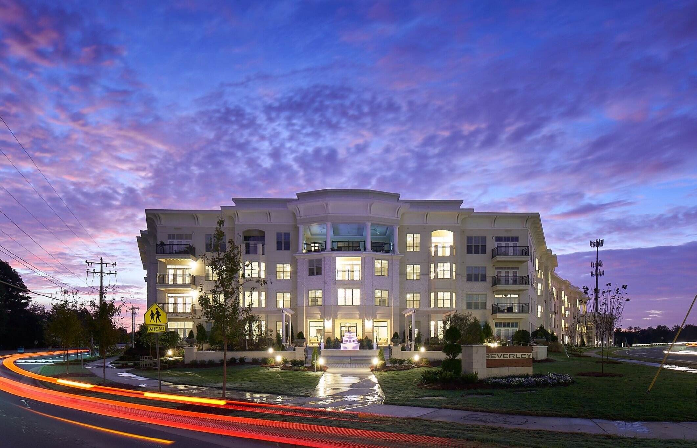
Fountains Matthews
matthews, NC
This three-story community features 258 luxury apartments located in one of Charlotte's most desirable bedroom communities, Matthews, NC. Residences showcase 9'-10’ ceilings, granite countertops, stainless steel appliances, built-in microwaves, high-quality cabinets, washers and dryers, private balconies, large master closets, movable kitchen islands, and computer niches. In addition the property has 8 live/work flats that allow residents to have a dedicated office space with direct access from the street.
The 7,000 square foot clubhouse has a private-club-quality fitness center, yoga room and weight room. In addition, the property features a large fenced in dog park and pet spa, walking nature trail, car washing station, individual storage and garages, pool and gaming tables, resort style saltwater swimming pool and sun deck, courtyard with gas grills, Big Green Egg, bar and fire pit.
The project is built to NAHB Green specifications incorporating energy efficiency, water conservation, resource conservation and improved indoor air quality into the community.
Owned/Operating
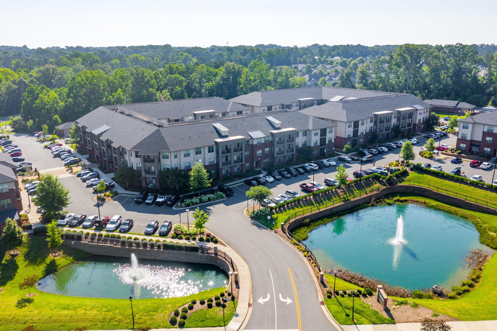
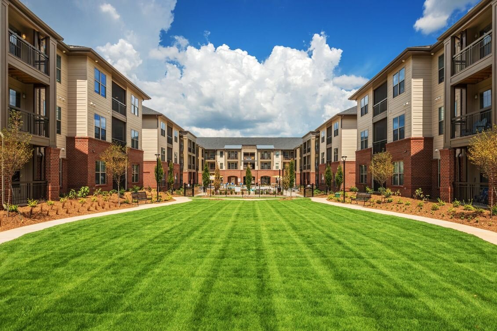
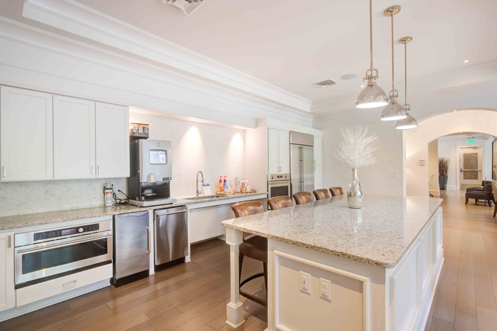
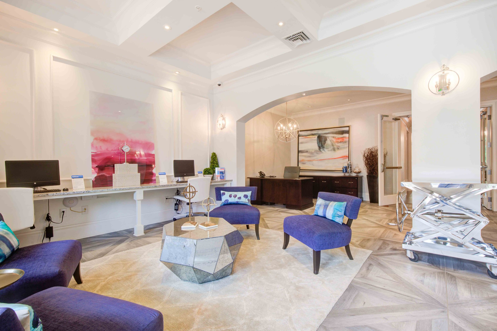
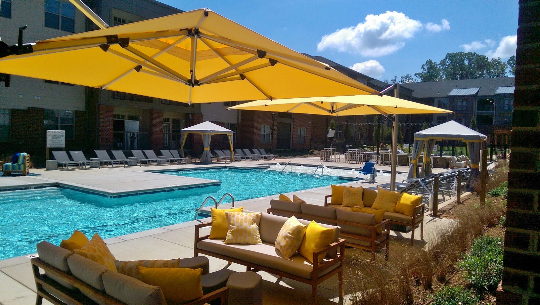
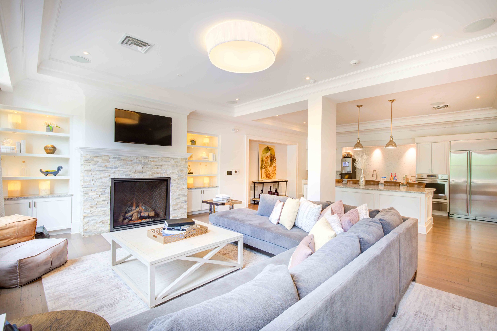
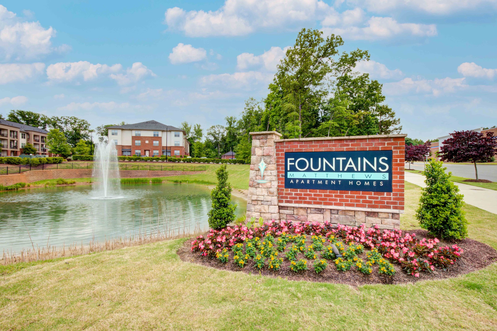
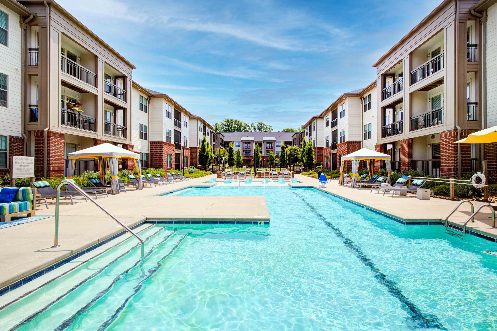
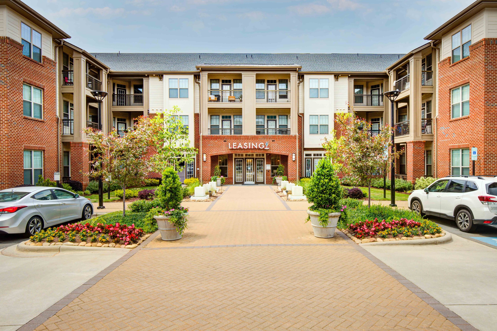
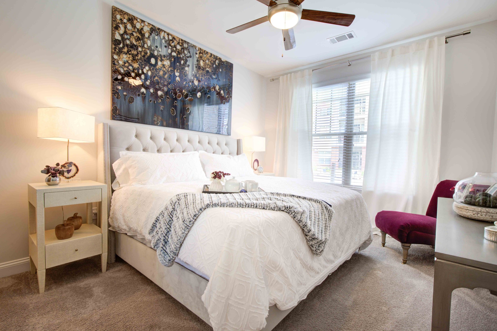
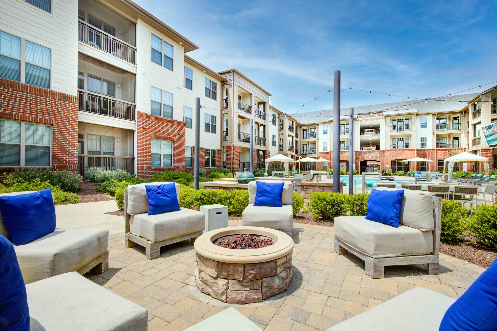
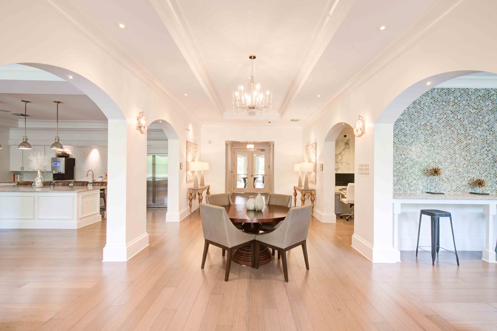
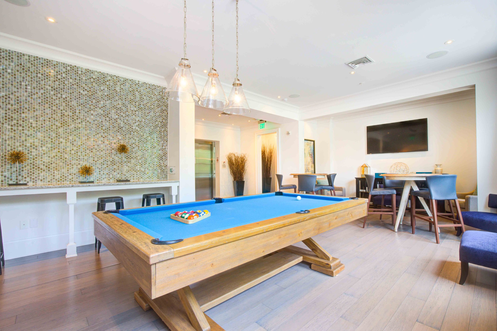
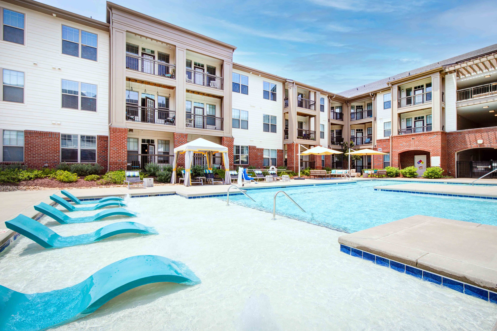
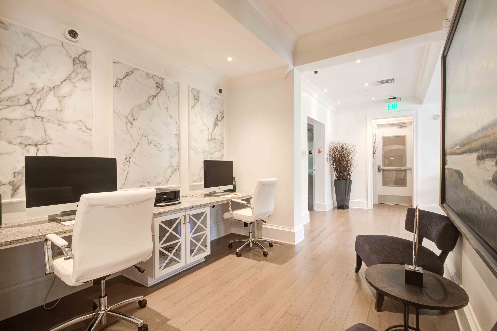
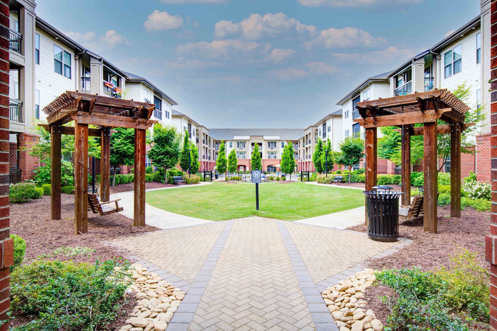
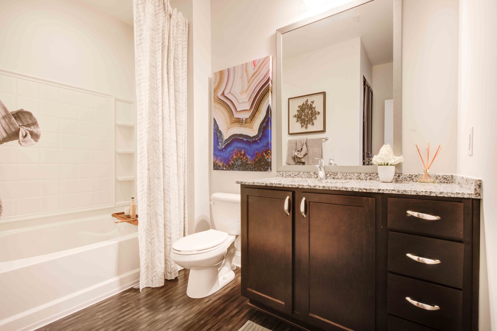
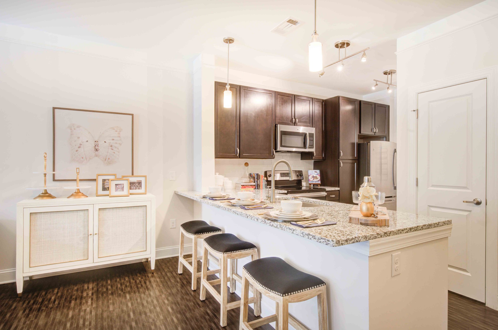
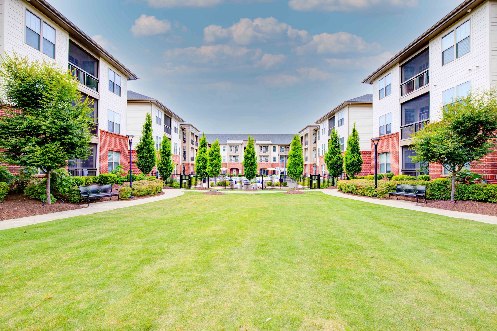
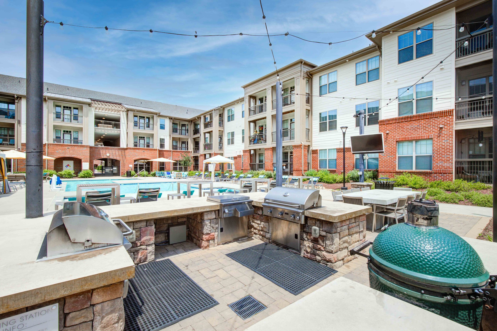
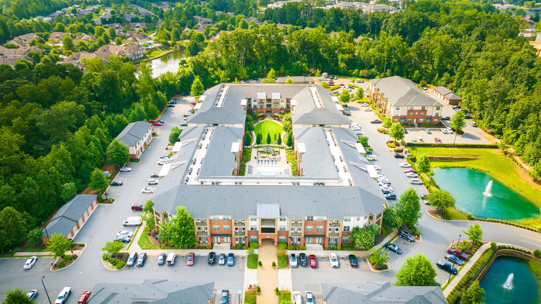
Ellison on Broad
Greenville, SC
This five-story community features 201 luxury apartments located in Greenville, SC within a short walk to thriving Main Street.
The property features a fully-amenitized clubhouse and fitness facility with unique cardio and weight training machines. Two courtyards are also be incorporated into the project with a resort style pool, outdoor spa, bocce court, grills, fire pit, and TVs. Ellison on Broad also has an in-house spa services room, bicycle repair and storage, kayak storage, and listening area complete with a curated album collection.
The project is built to NAHB Green specifications incorporating energy efficiency, water conservation, resource conservation and improved indoor air quality into the community.
Owned/Operating
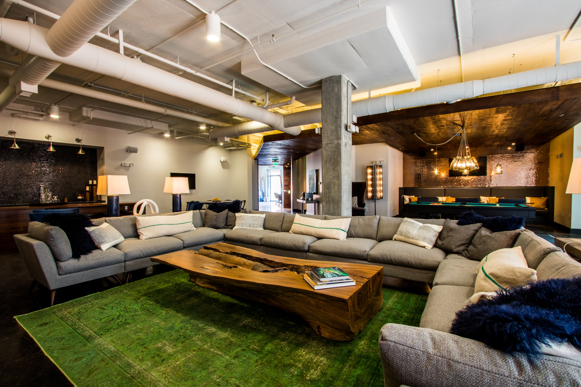
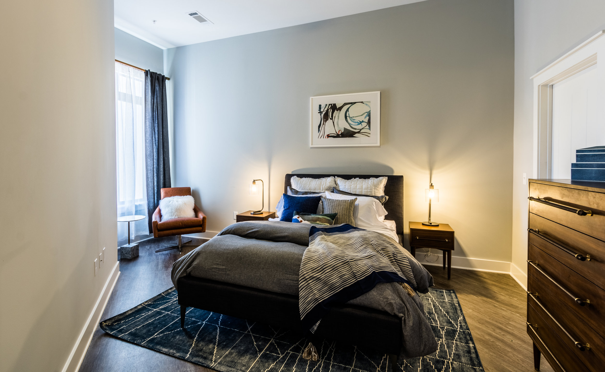
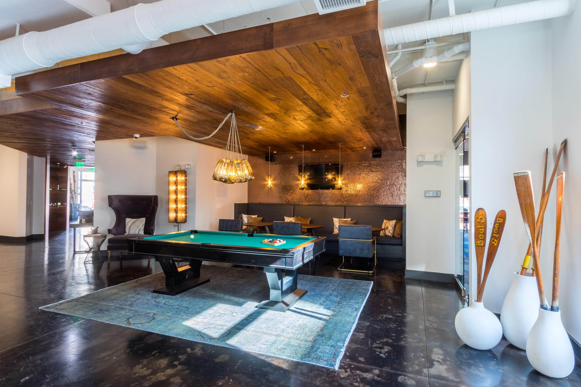
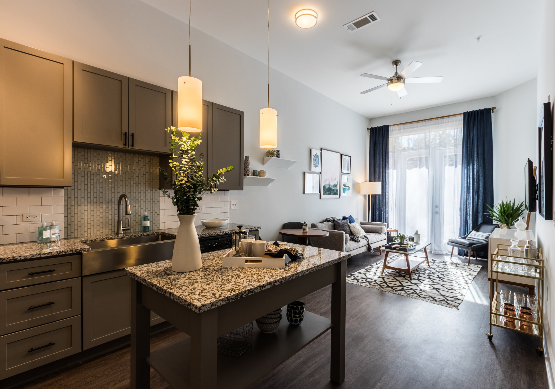
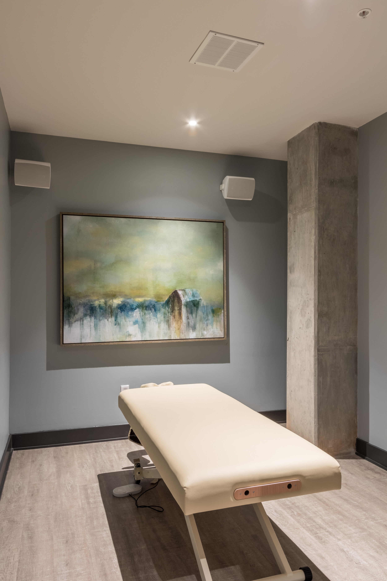
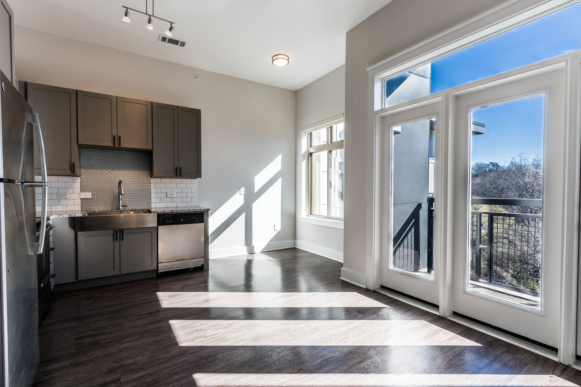
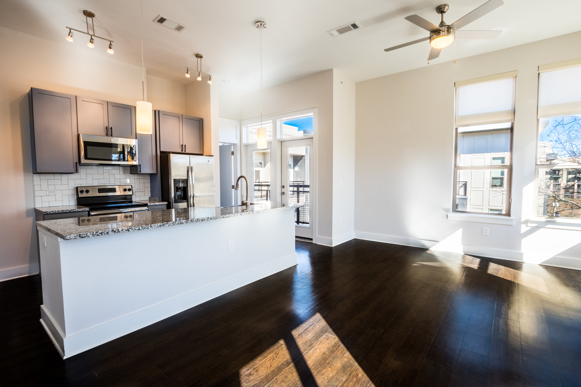
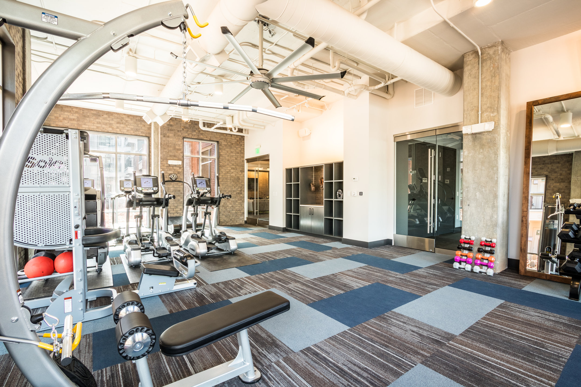
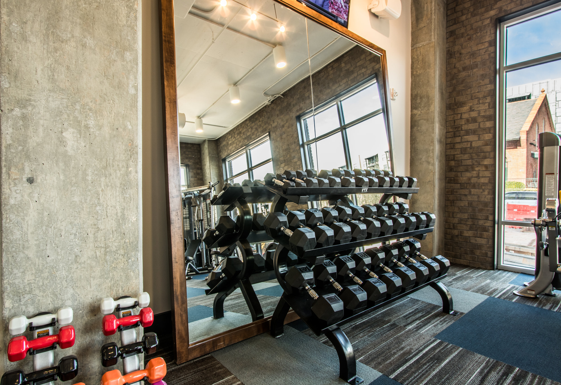
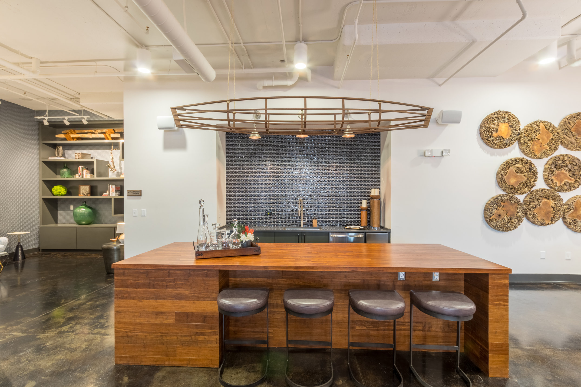
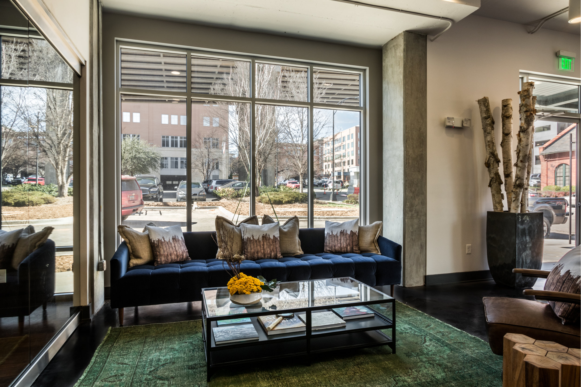
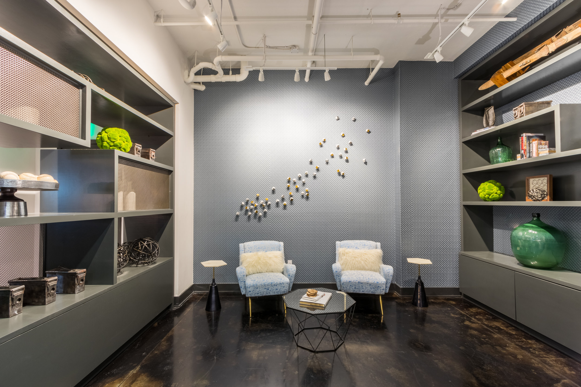
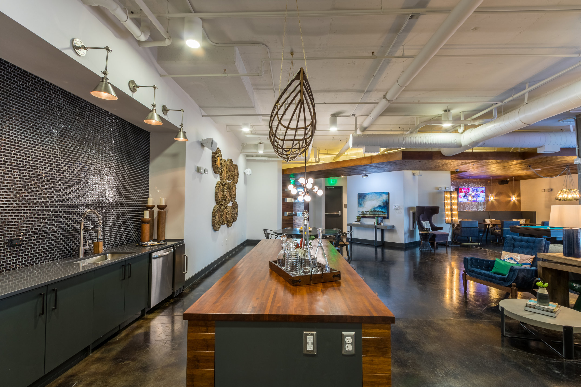
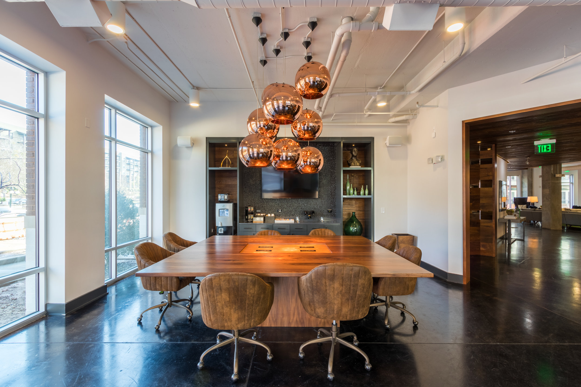
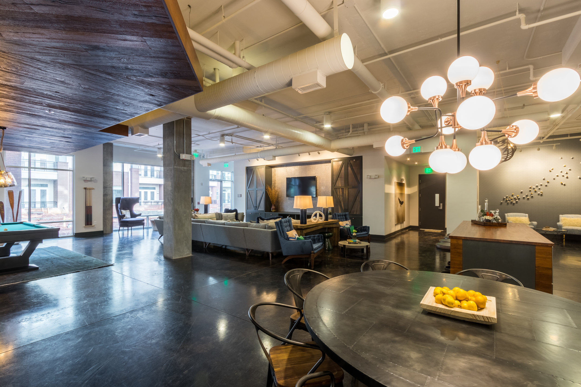
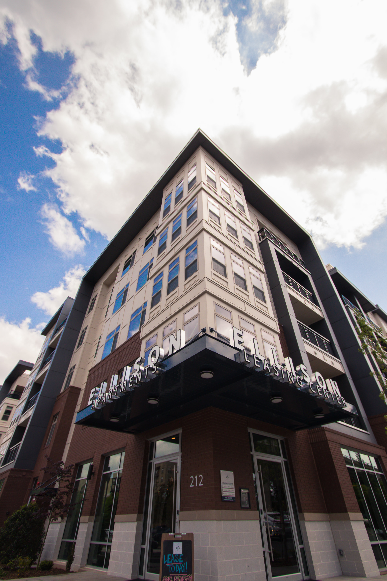
Savoy
Charlotte, NC
Located along the active Stonewall corridor in Charlotte, NC, this six-story community features 302 units and 11,400sf of ground floor retail.
Residents have a fully-amenitized clubhouse with an elevated saltwater pool, resident lounge and club room, balconies and patios, fenced dog park, grilling stations, bicycle repair area, rooftop deck with skyline views, and two courtyards complete with lounging areas and flex grass area space for yoga practice.
The project is built to NAHB Green specifications incorporating energy efficiency, water conservation, resource conservation and improved indoor air quality into the community.
Owned/Operating
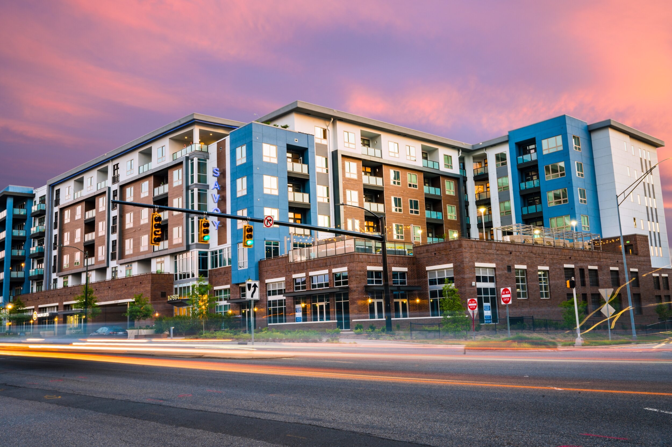
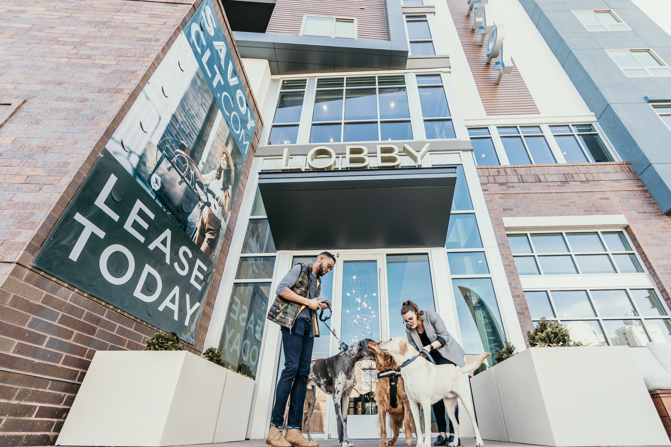
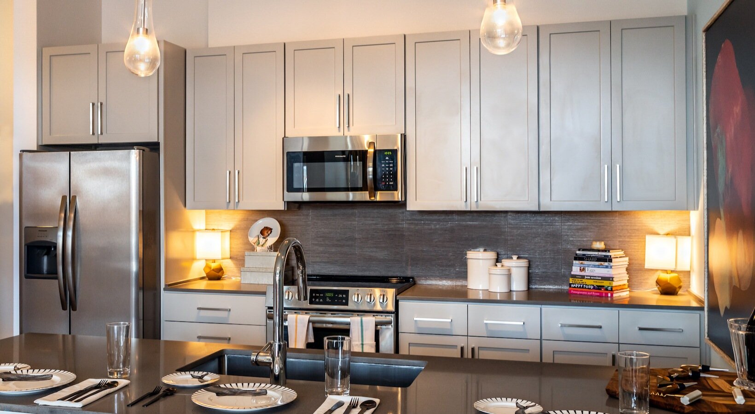
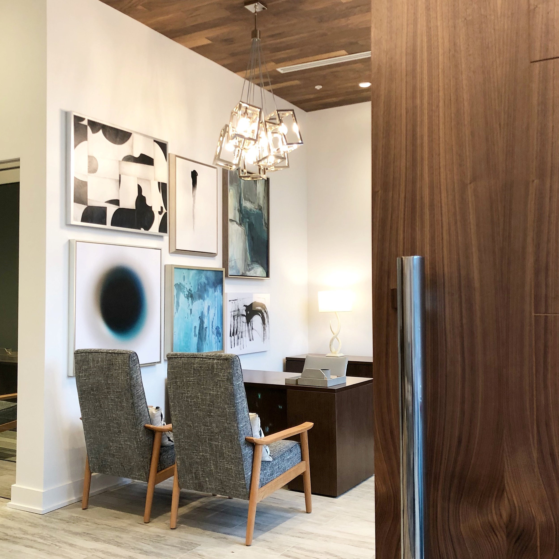
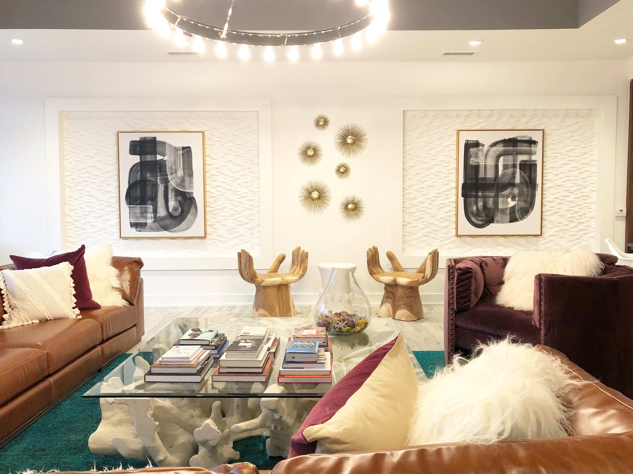
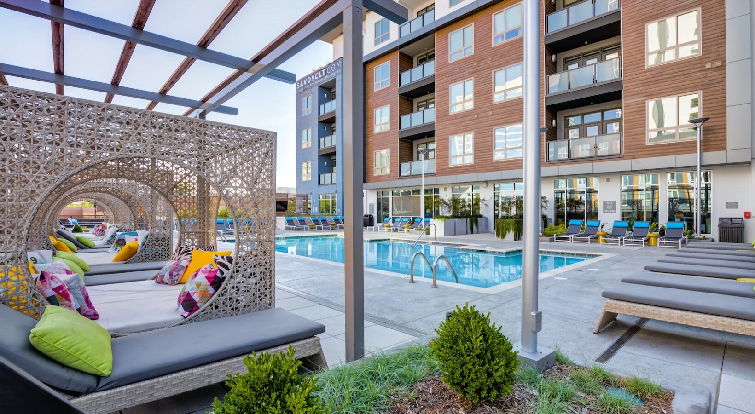

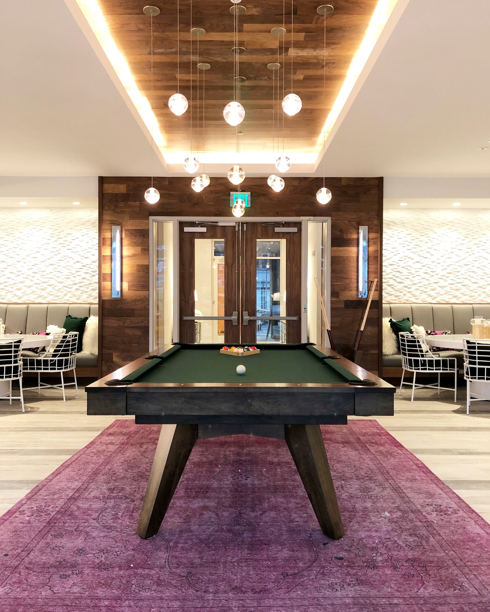
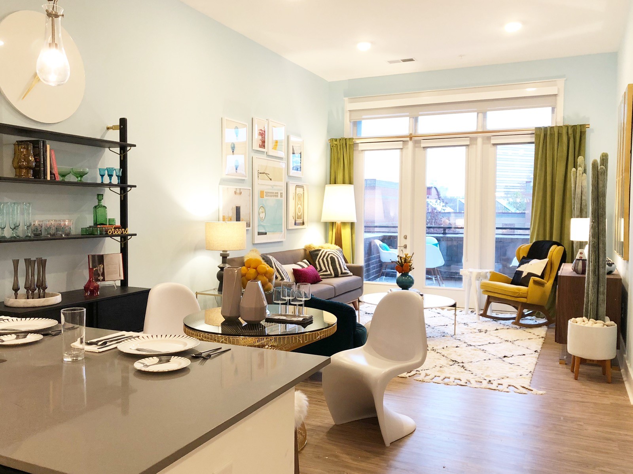
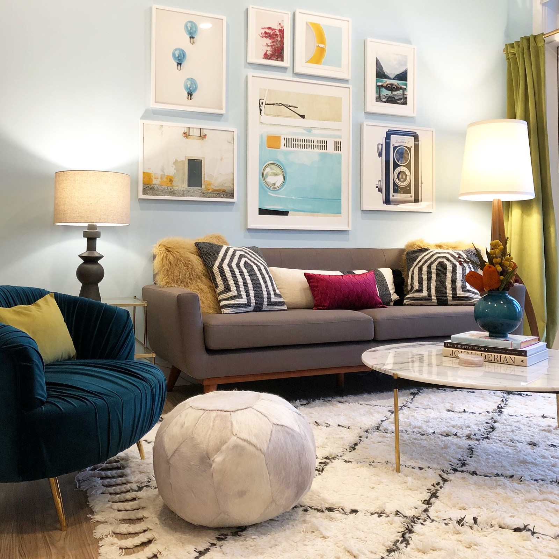
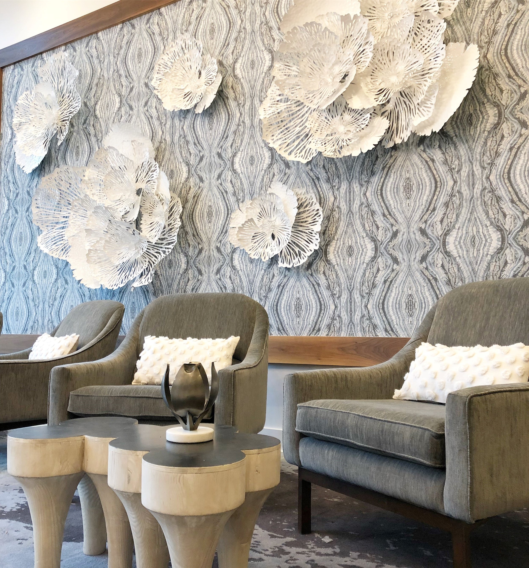
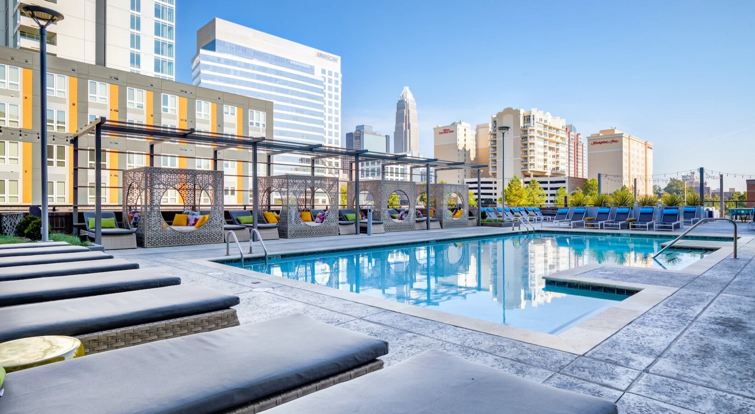
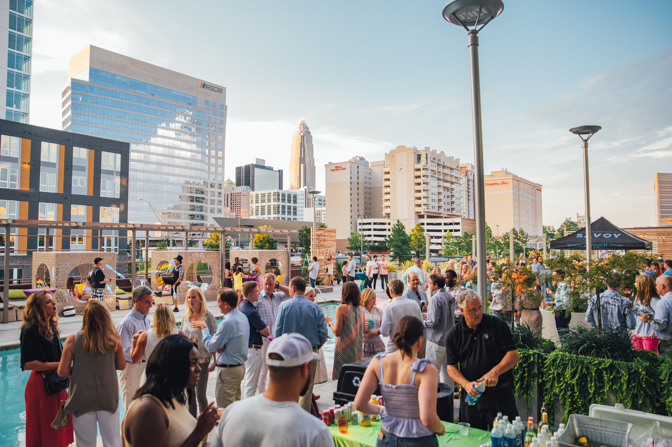
Presley Uptown
Charlotte, NC
This six-story community has 230 luxury apartments and offers unparalleled views of the Charlotte skyline. The site is located in Uptown Charlotte, which is the city’s largest employment base. Residences feature 10’ ceilings, granite countertops, stainless steel appliances, built-in microwaves, high-quality cabinets, controlled-access entry, washers and dryers, private balconies, large master closets, movable kitchen islands, and computer niches.
The 8,000 square foot clubhouse has a private-club-quality fitness center, an entertainment area, pet spa, bike shop, a virtual sports facility, and a rooftop patio with unobstructed views of the Charlotte skyline. Other amenities include a saltwater swimming pool, courtyard with gas grills, bar and fire pit.
The project was built to NAHB Green specifications incorporating energy efficiency, water conservation, resource conservation and improved indoor air quality into the community.
Sold in 2019
THE LOWRIE
CHARLOTTE, NC
This community features 245 luxury apartments located adjacent to the Toringdon Business Park near the Ballantyne submarket of Charlotte, NC. The property has a fully-amenitized clubhouse with state of the art athletic center with barre, yoga and spin studio space, pet spa, saltwater pool and spa, an indoor-outdoor inspired lounge area, grilling stations, off-leash pet area, outdoor cinema area, rooftop terrace space and much more.
The project was built to NAHB Green specifications incorporating energy efficiency, water conservation, resource conservation and improved indoor air quality into the community.
Sold in 2019
Peyton Stakes
Nashville, tn
This five-story community features 249 luxury apartments located in Nashville's Germantown neighborhood. The property has a fully-amenitized clubhouse – a creative art studio, rooftop sanctuary with skyline views, athletic club with barre, yoga and spin studio space, saltwater pool and spa, an entrepreneurial co-working inspired clubroom, Frothy Monkey coffee bar – one of Nashville’s best local roasters, fiber Internet, bark parks, pet spa, and much more.
Sold in 2018
Fountains at SouthEnd
Charlotte, NC
Fountains SouthEnd contains 208 units and sits on 4.5 acres in the heart of Charlotte’s Historic South End District. The project lies directly on the Lynx Light Rail line at the New Bern Station stop. Consisting of two 4-story buildings with a combination of podium and surface parking, the site was developed under a Brownfield Agreement and achieved NAHB Green Certification.
Sold in 2013
Fountains at Mooresville Town Square
Mooresville, NC
Fountains at Mooresville Town Square lies on 8 acres within the Mooresville Town Square shopping center, a 40-acre, mixed-use development anchored by Lowes Foods and an outstanding mix of restaurants and shops. The property is NAHB Green Certified.
Sold in 2013

















